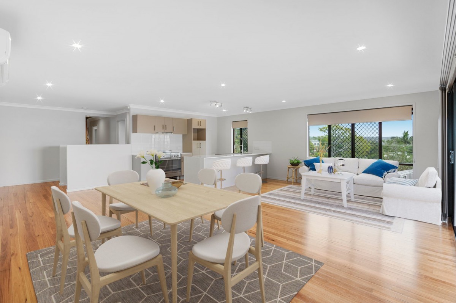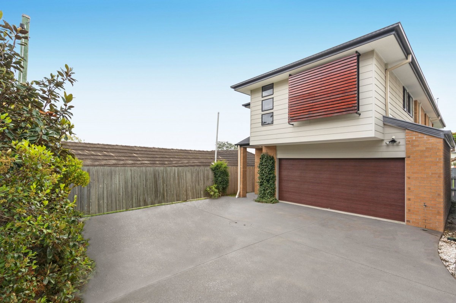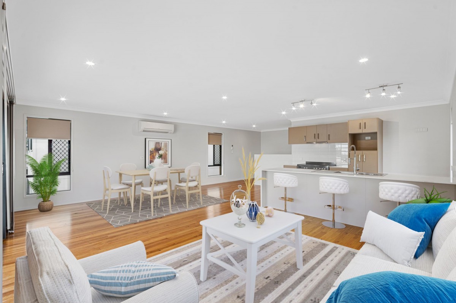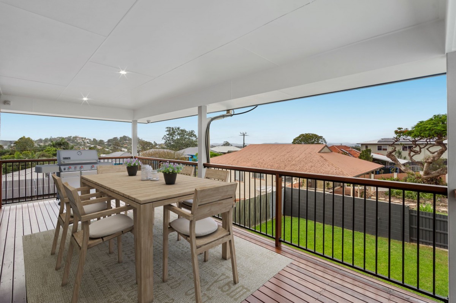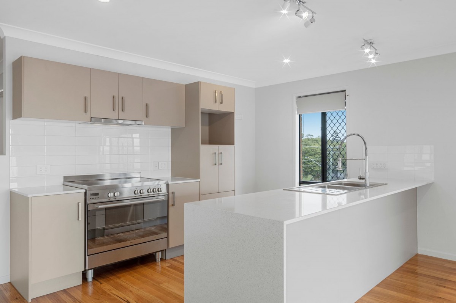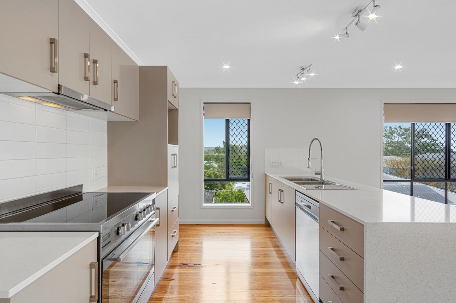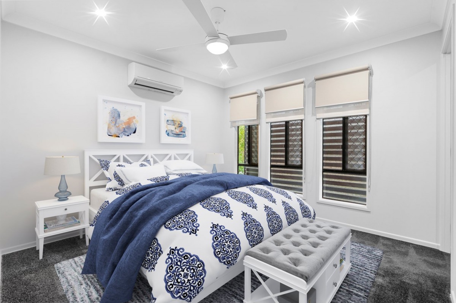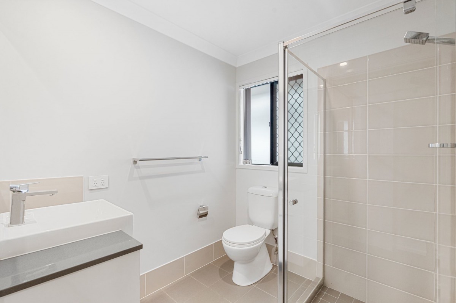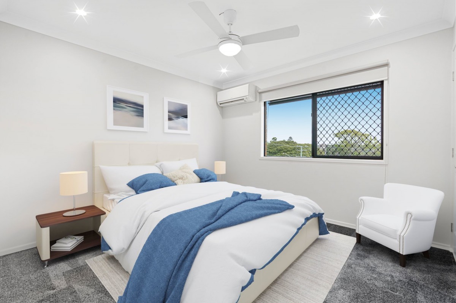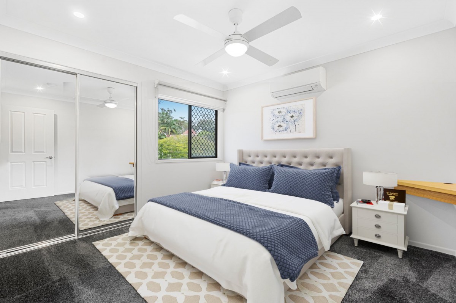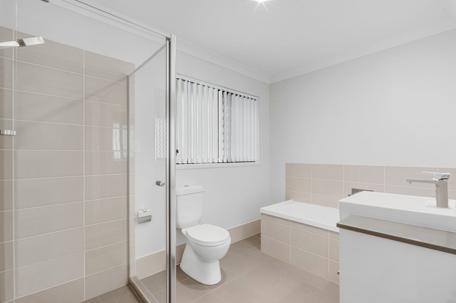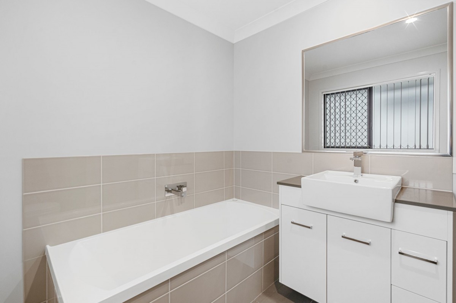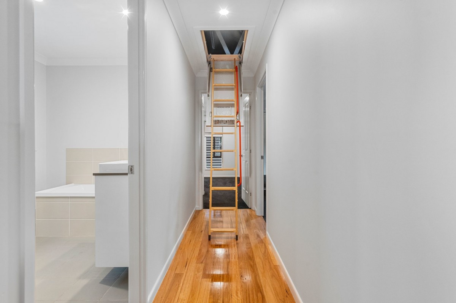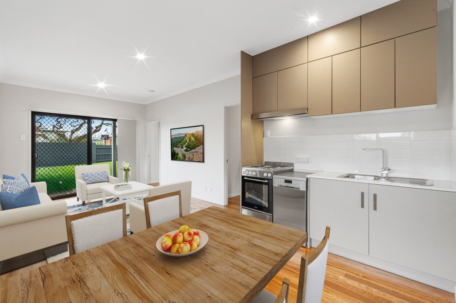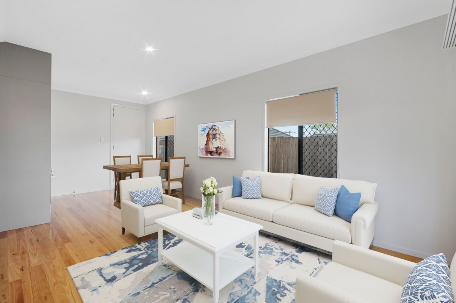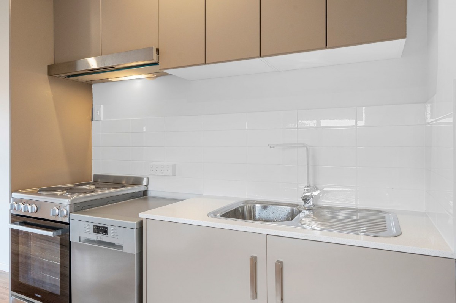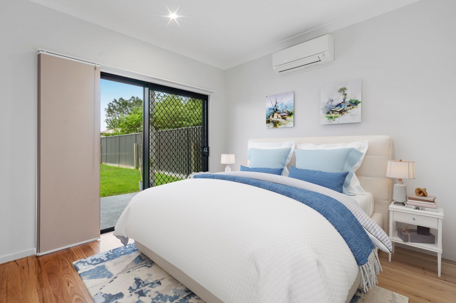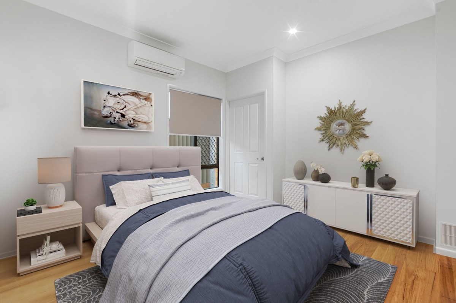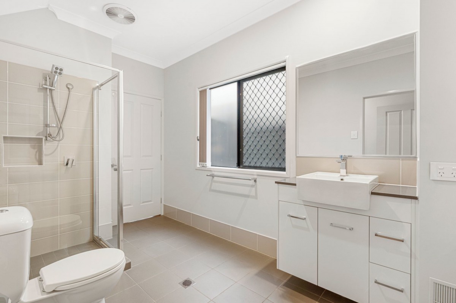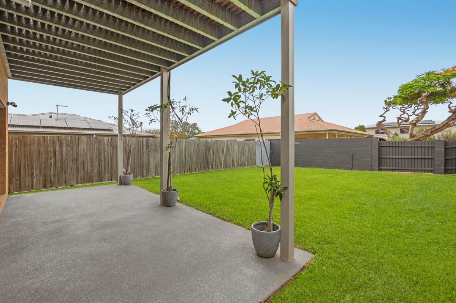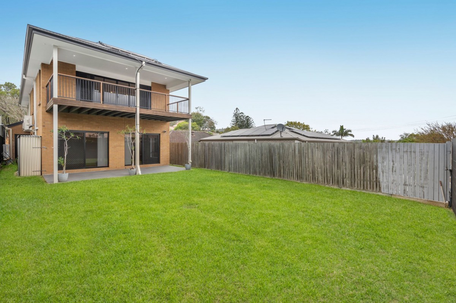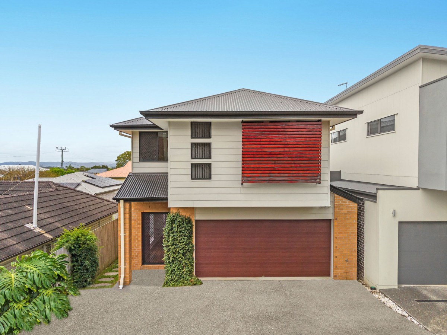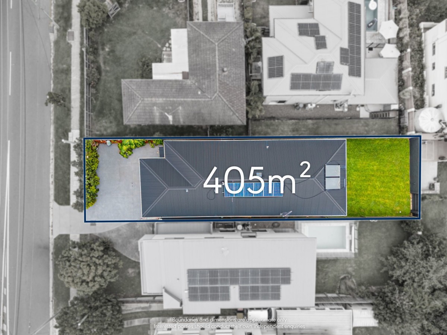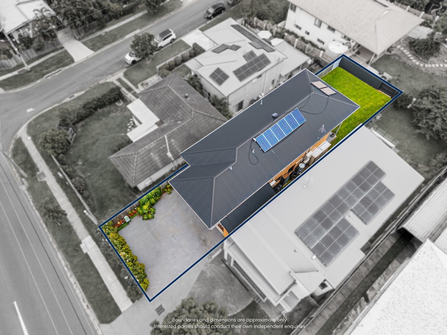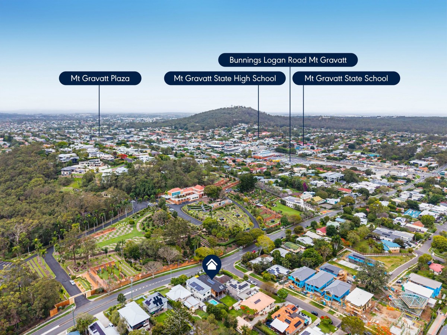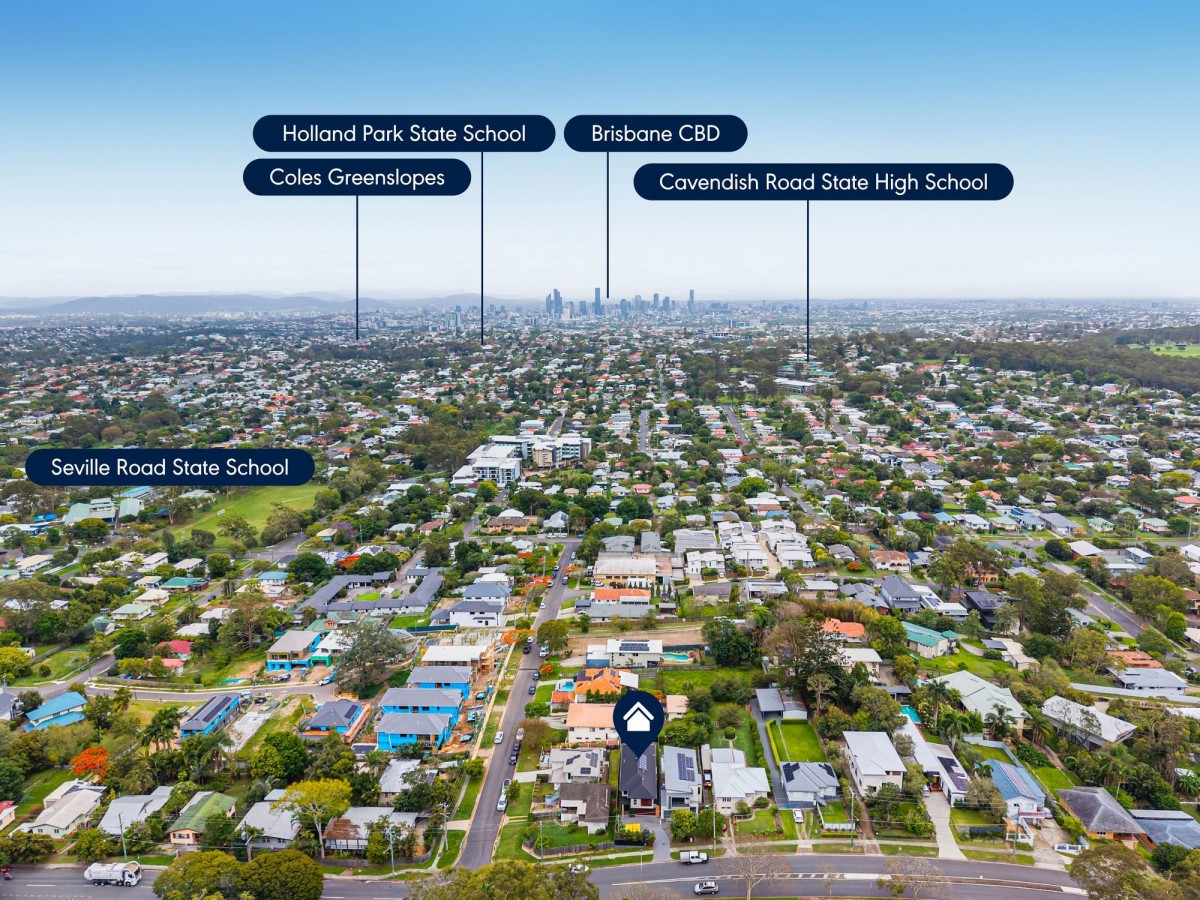
352 Nursery Rd, Holland Park, QLD 4121
Holland Park
Contact Daniel Prosser
Elevated Family Home with Dual Living
Discover this beautifully maintained, seven-year-old residence perfectly positioned in sought-after Holland Park. Designed for versatility, this spacious home offers five generous bedrooms, three full bathrooms, and two modern kitchens across two levels, ideal for large families, dual living, or income potential.
Set on a flat 405sqm block, with Stunning afternoon sunsets over prominent views of Mount Coot-tha, this home has had only one meticulous owner and is ready for its next chapter. Enjoy light-filled spaces, quality finishes, and thoughtful design from top to bottom. All of the above with its close proximity to key transport, shops, universities/TAFE and schools. Don't miss your chance to secure this exceptional property with endless possibilities!
Property Quick Facts:
First Floor:
• Three spacious bedrooms, all with built-in wardrobes and air conditioning
• Master suite featuring a walk-in robe, ensuite, and air conditioning
• Stylish main bathroom with separate shower and bathtub
• Gourmet open-plan kitchen with 90cm freestanding oven, dishwasher, and breakfast bar
• Expansive air-conditioned living and dining area
• Massive rear deck with elevated local views
• Premium Blackbutt timber flooring, electronic and block-out blinds
• Additional attic storage with pull-down stair access
Ground Floor:
• Two bedrooms, both with air conditioning
• Full bathroom
• Second kitchen with 60cm freestanding oven and dishwasher
• Open-plan living and dining space
• Blackbutt timber flooring and high ceilings throughout
• Large undercover patio
• Flat, fully fenced backyard-perfect for kids and pets
• Double lock-up garage with internal access plus off-street parking for three cars
• laundry
Property Links
Location
Property Snapshot
Property Features
Property ID 21575449
Bedrooms 5
Bathrooms 3
Garage 2
Land Size 405 Square Mtr approx.
Air Conditioning Yes
Balcony Yes
Built In Robes Yes
Deck Yes
Dishwasher Yes
Floorboards Yes
Fully Fenced Yes
Outdoor Ent Yes
Remote Garage Yes
Rumpus Room Yes
Secure Parking Yes
Property Contact
Real Estate Associates Ltd. Licensed Under REAA (2008)
© 2026 RE/MAX First Residential | Privacy Policy
Marketing by Real Estate Australia and ReNet Real Estate Software
