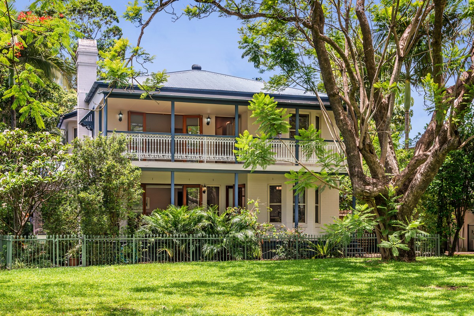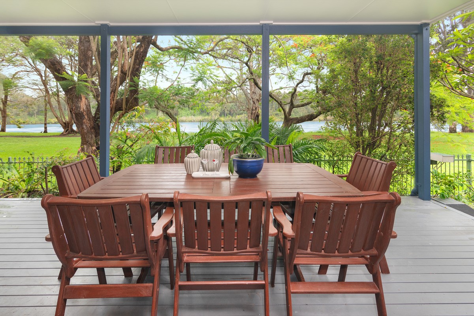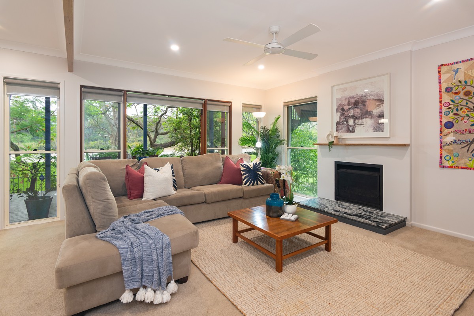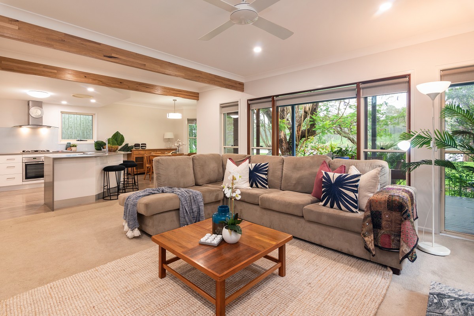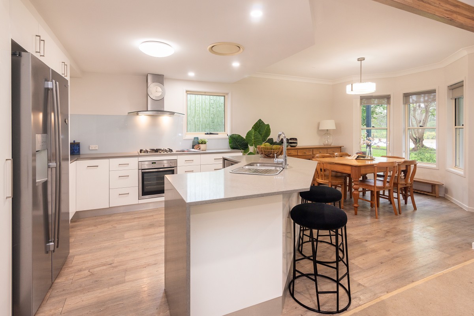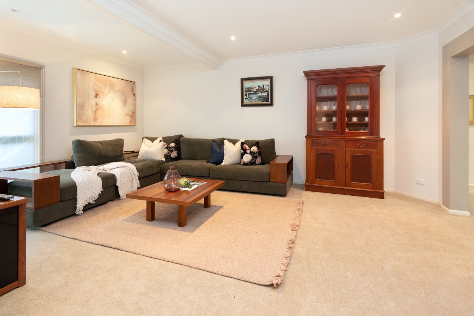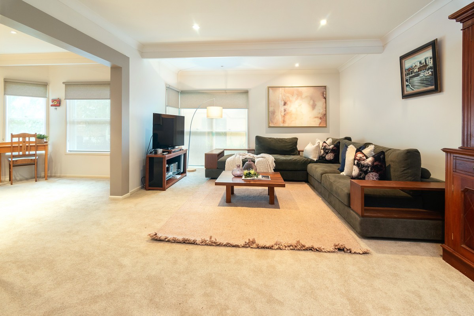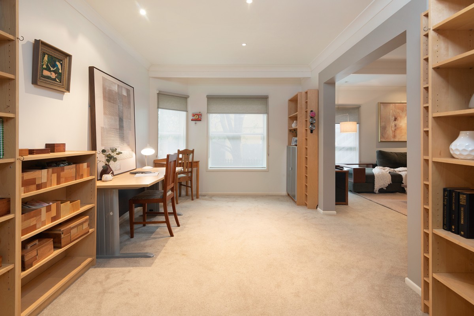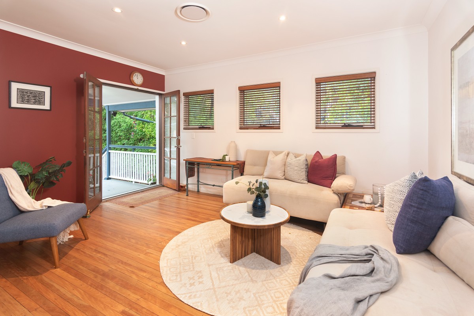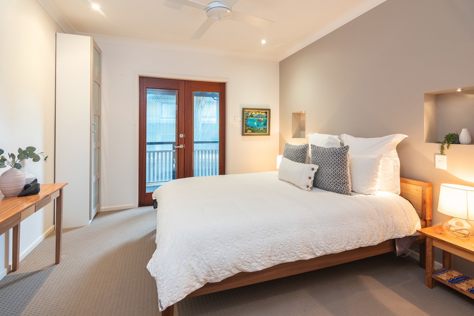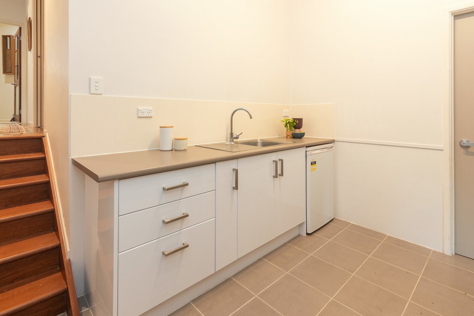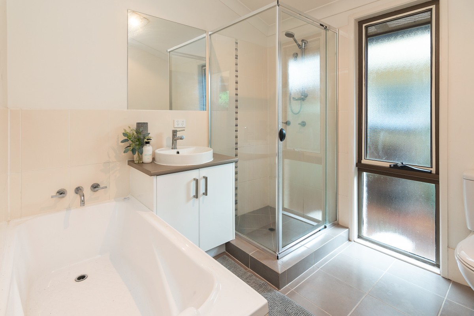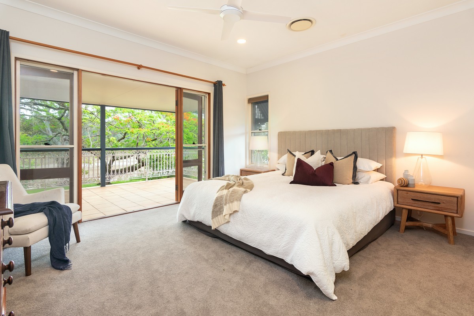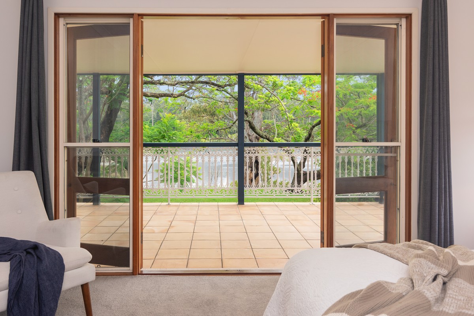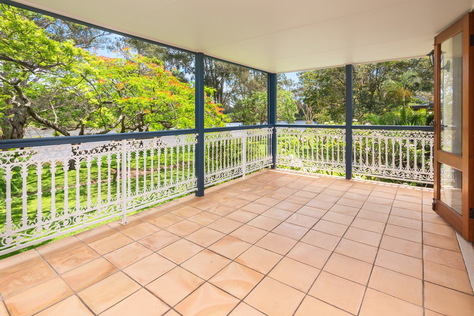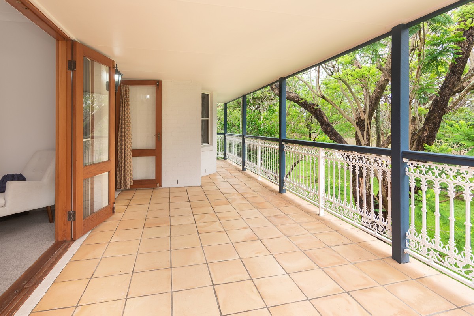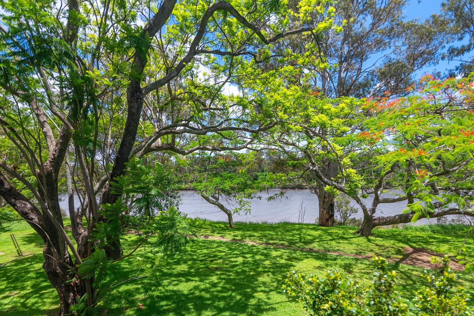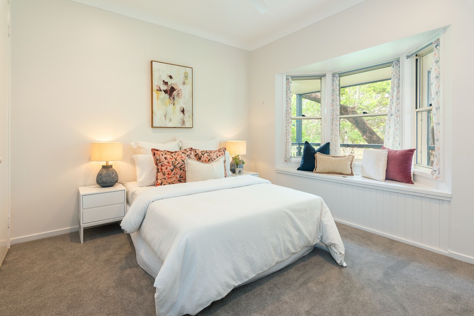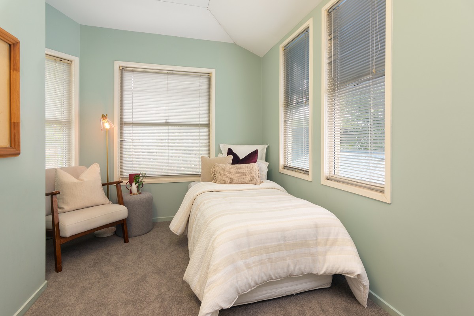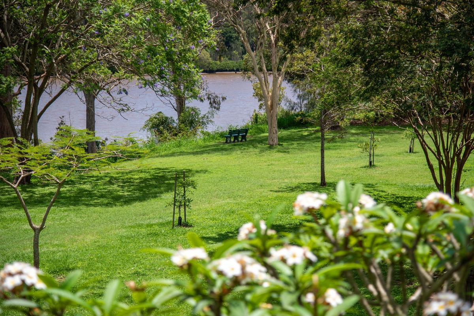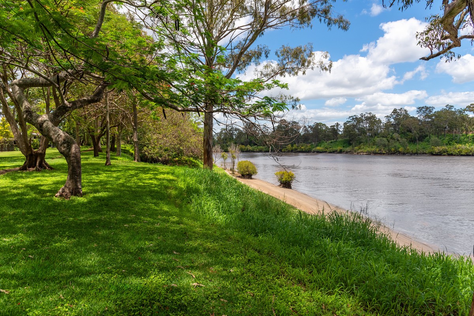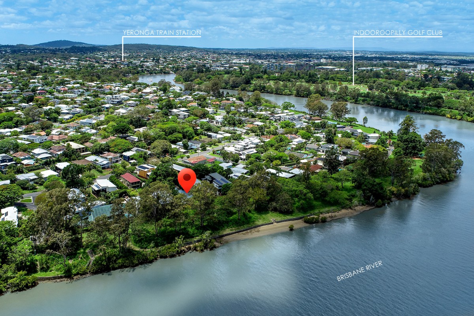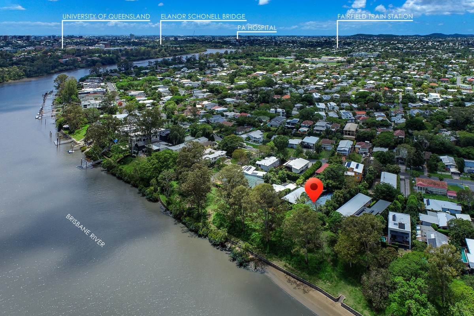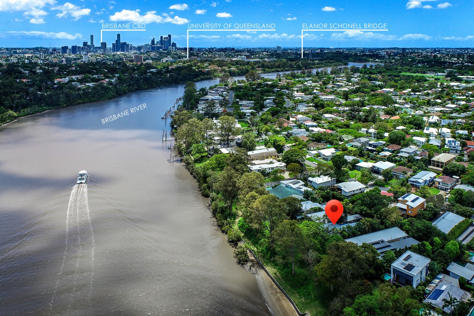
65 Ormadale Road, Yeronga, QLD 4104
Yeronga
Sold
Absolute River Frontage, Tranquil Setting Within Minutes Of The CBD
Nestled in a private, leafy enclave with absolute river frontage in one of Brisbane's most sought-after inner-city suburbs, this much loved expansive family home is gracing the market for the first time in 32 years. Providing a tranquil haven from the city bustle, the home exudes a timeless elegance and a sense of openness that captivates from the moment you enter. Classic design elements are beautifully complemented by large windows and French doors that frame breathtaking, uninterrupted river views. The versatile two-storey layout can cater to modern lifestyles with ease, accommodating a dual living or a designated work-from-home retreat if required.
Positioned within the sought-after Yeronga State School and Yeronga High catchments, and just a short stroll to St Sebastian's Catholic Primary School, this property offers unrivalled convenience for families. Outdoor and nature enthusiasts will revel in the exceptional lifestyle opportunities, with riverside walking and bike tracks forming part of the renowned River Loop cycleway right at your doorstep or launch your kayak from your private river 'beach'. The Green Bridge, connecting you directly to the University of Queensland, is a short bike ride away. Located less than 5km from Brisbane's CBD, with seamless rail and bus connections, this home combines tranquil riverfront living with unparalleled city accessibility.
- High Council land value of $1,300,000
- Coveted street in a blue-chip, dress circle location, absolute river frontage
- Set far back from the street in a quiet, private enclave
- A highly versatile layout across 2 spacious levels
- Extensive use of large windows and French doors throughout enhances connectivity with leafy outdoors, parkland, and river beyond
- High ceilings throughout
- Choice of multiple living areas offering separation of space and privacy for the largest of families
- Living, kitchen and dining area enhanced by a traditional fire place, marble hearth
- Seamless flow from kitchen and adjacent living area to a private, covered alfresco terrace overlooking the river
- Generous practical kitchen, classic white cabinetry, breakfast bar, four burner gas cooktop, ducted rangehood, appliance nook, plenty of integrated storage
- Lower level includes a separate wing with a private entrance ideal for dual living or designated work from home space, 2 separate bedrooms, large kitchenette, living area, full family bathroom
- Additional powder room services lower level
- Main bedroom on upper level with private access via French doors to an expansive verandah overlooking serene parkland and river
- 2 additional bedrooms, both with built in robes, one with bay window with river outlook
- Main bathroom with separate vanity area and toilet on upper level
- Large family laundry with plenty of bench space and direct access to outdoor drying area
- Ducted air conditioning
- Remote controlled, secure garage for two vehicles, internal access
- Additional carport easily accommodating two vehicles, extra off-street parking
- 2 rainwater tanks
- Lockable garden shed
- Low maintenance gardens
- Convenient to Fairfield Gardens Shopping Centre with both Coles and Aldi
- A stroll to popular restaurants and cafes
- Close to the Queensland Tennis Centre
Property Links
Location
Property Snapshot
Property Features
Property ID 21441214
Bedrooms 5
Bathrooms 2
Garage 4
Land Size 880 Square Mtr approx.
Property Contact
Real Estate Associates Ltd. Licensed Under REAA (2008)
© 2025 RE/MAX First Residential | Privacy Policy
Marketing by Real Estate Australia and ReNet Real Estate Software
