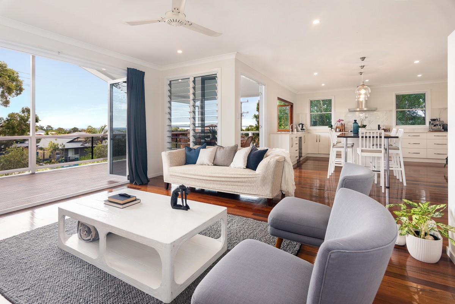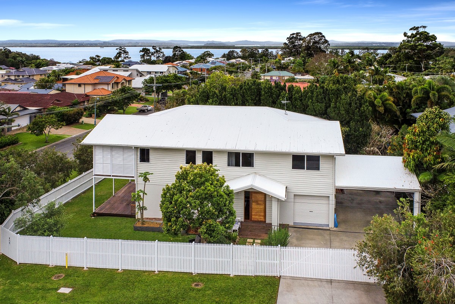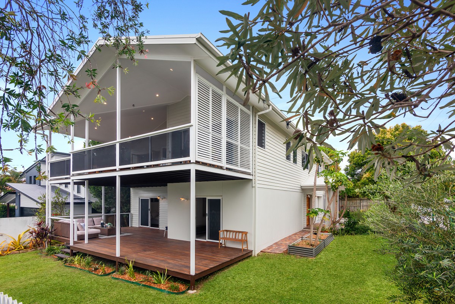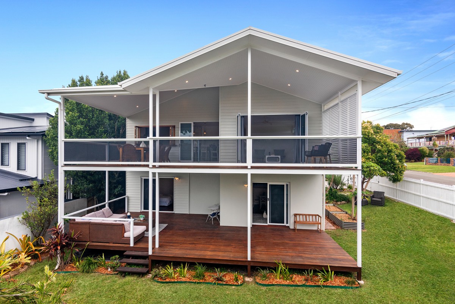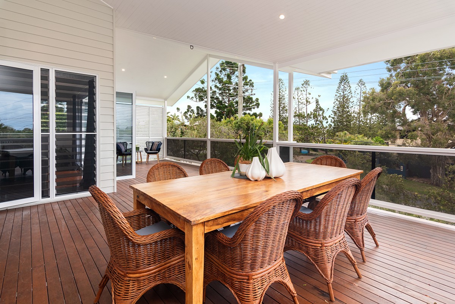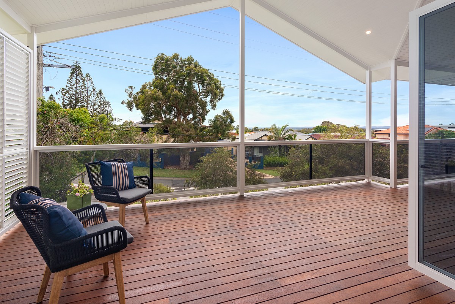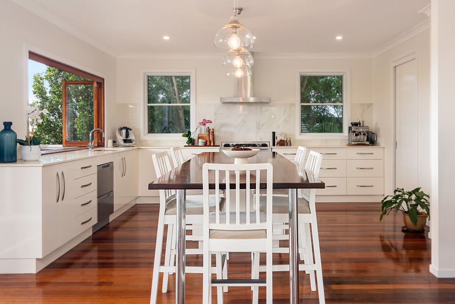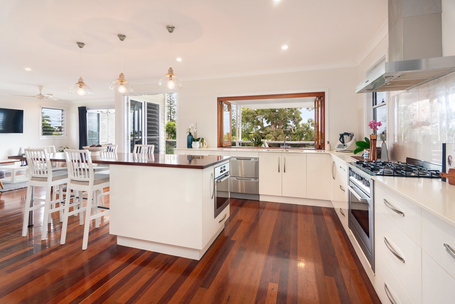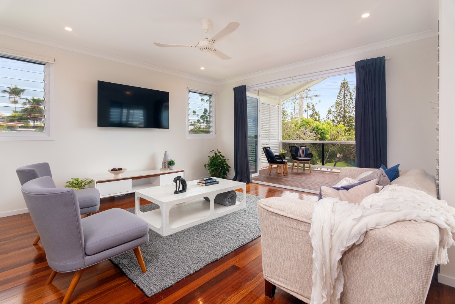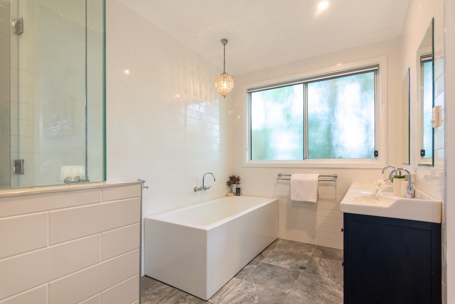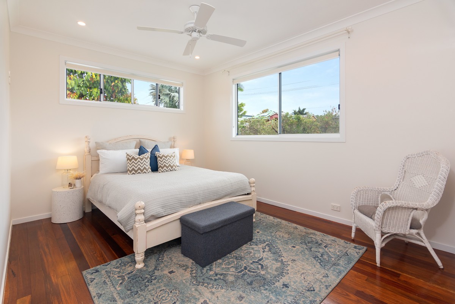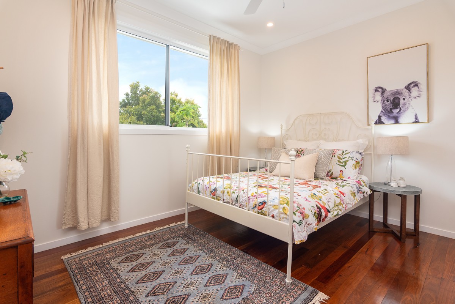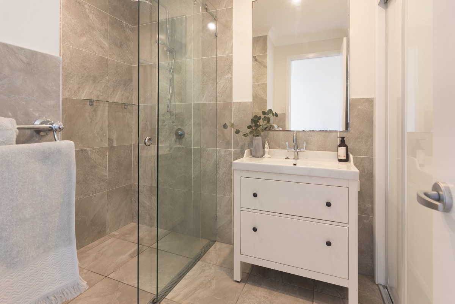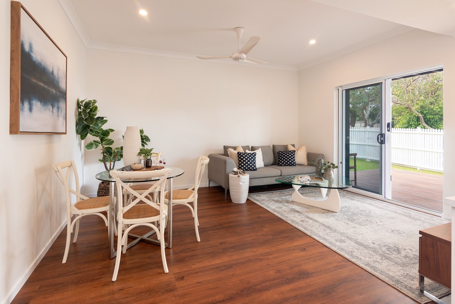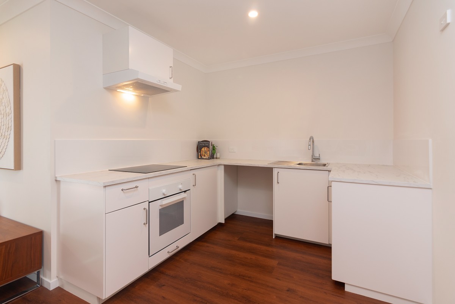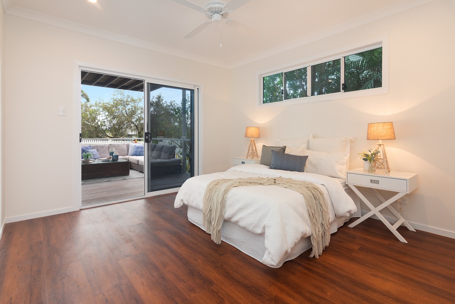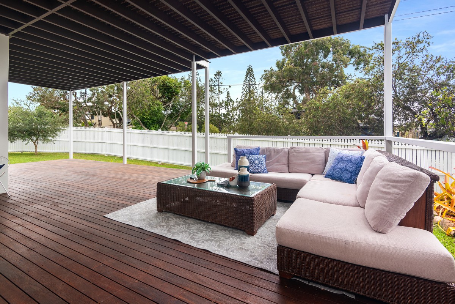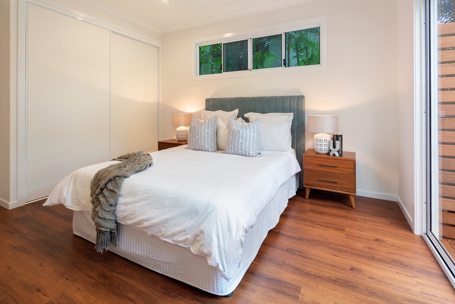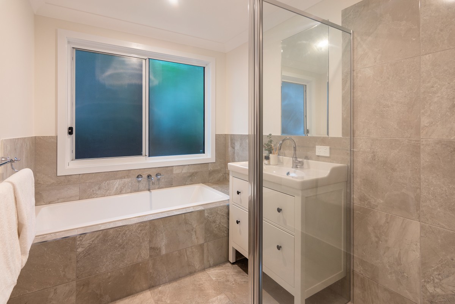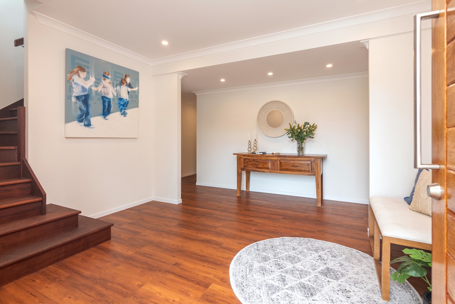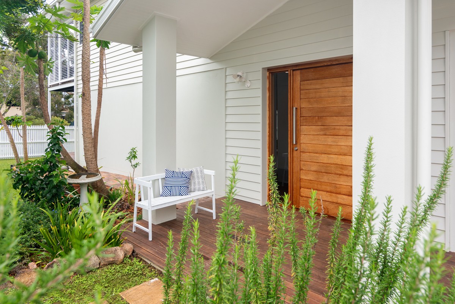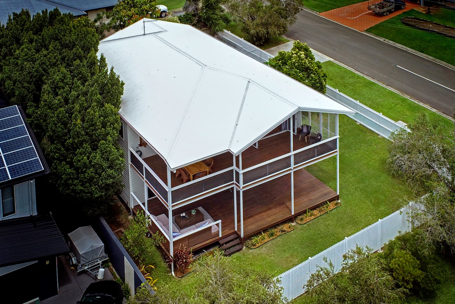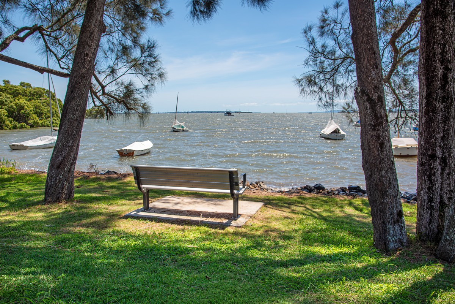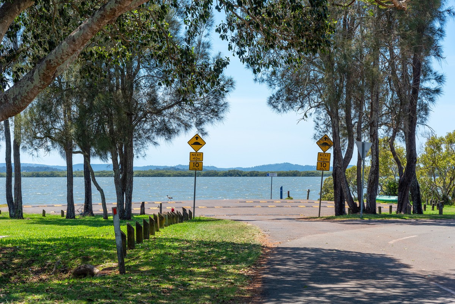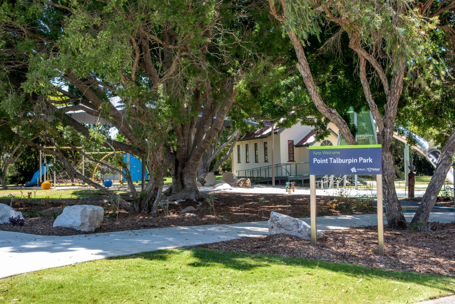
11 Torquay Road, Redland Bay, QLD 4165
Redland Bay
Offers Over $1,200,000
Expansive Versatile Floor Plan, Bay Views To North Stradbroke Island
Perched on an elevated corner position with stunning north-facing bay views to Macleay and North Stradbroke Islands, this home exudes a welcoming, relaxed, coastal vibe. The thoughtfully designed home offers a versatile, expansive floorplan that ensures separation of space and privacy for all family members and quiet 'work from home' spaces if required. Expansive timber decks on both levels capture refreshing bay breezes, enhancing the seamless blend of indoor and outdoor living spaces. The clever use of louvres and large windows flood the home with natural light, illuminating the classic, timeless interiors.
Ideally positioned in a tightly held pocket, this home offers unbeatable access to all the stellar lifestyle opportunities the Redlands has to offer. Enjoy nearby boat and kayak ramps for easy access to the sparkling Bay or explore the scenic trails of Bayview Conservation Park and the Eastern Escarpment Conservation Area perfect for mountain biking and hiking enthusiasts. Conveniently located, the home is near to local shops, medical facilities and gyms. Easy bus transport to bayside locations and beyond are close by and the M1 can be simply accessed via Beenleigh-Redland Bay Rd connection.
- 2.7 m high ceilings across both levels
- Open plan living area flows effortlessly to an expansive covered deck with soaring 4.6 m ceiling, privacy louvres, Bay views
- Large entertainer's kitchen overlooks deck and Bay views beyond via timber bifold servery windows
- Kitchen presents as central hub of home with extra long island bench, features 5 burner gas cooker, 2nd oven, 2 drawer dishwasher, walk in pantry
- King-size main bedroom, spacious enough to include "parents retreat" furnishings, walk through robe, generous ensuite with dual vanities, rainforest shower, deep soaking tub
- 2 additional light filled bedrooms with built-ins
- Family bathroom with rainforest shower, large linen press, separate toilet
- Fresh, neutral colour palate allows you to decorate with your personal touch
- All lower level spaces flow effortlessly to private deck areas
- Downstairs living area with full kitchen is conducive to dual living
- 2 additional large bedrooms set privately apart on the lower level, one ideal for home office if required with private entry at carport
- Full main bathroom with tub services lower level, separate toilet
- Ample integrated storage throughout includes attic storage in the residence and carport
- Family sized laundry with wide bench space and storage
- Gleaming hard wood timber floors across upper level
- Quality vinyl plank flooring throughout lower level
- 4m high carport easily accommodates boat, camper or larger vehicles, wide gate access
- Garage for 1 vehicle with internal access to residence, secure roller doors on 2 sides, one remote controlled
- Fully fenced, low maintenance gardens, level lawn ideal for child's play
- School catchments include Scenic Shores State School and Victoria Point High School
- A short drive to excellent private schools including Sheldon and Faith Lutheran Colleges
- Within moments of Redlands Satellite Hospital
- Foreshore nature reserves, parks and walks beautifully intertwined along nearby Pt Talburpin and Sandy Cove
- Close to well renowned bushwalking and mountain bike trails
- Moments to Redlands Shopping Village and the ever popular Redland Bay Hotel
Property Links
Location
Property Snapshot
Property Features
Property ID 21426970
Bedrooms 5
Bathrooms 3
Garage 3
Land Size 597 Square Mtr approx.
Building Size 440 Square Mtr approx.
Property Contact
Real Estate Associates Ltd. Licensed Under REAA (2008)
© 2024 RE/MAX First Residential | Privacy Policy
Marketing by Real Estate Australia and ReNet Real Estate Software
