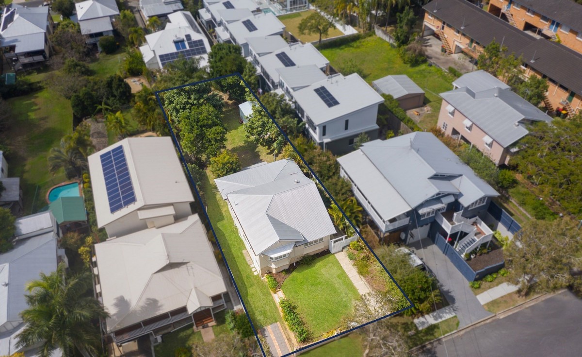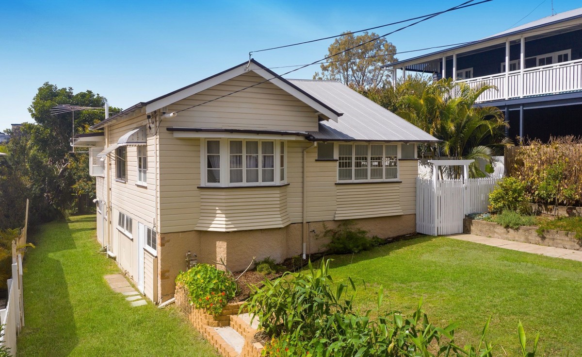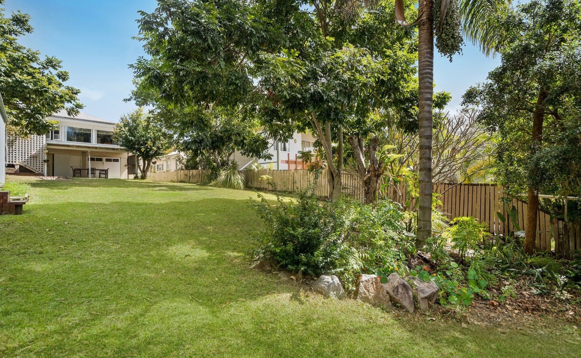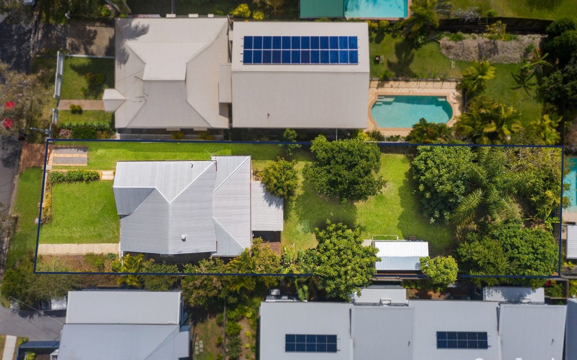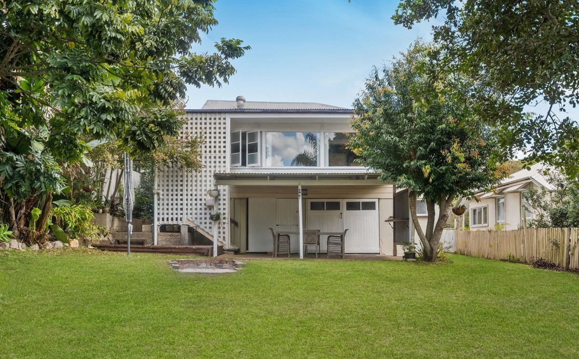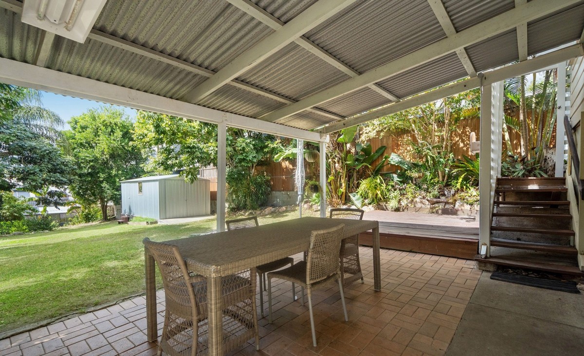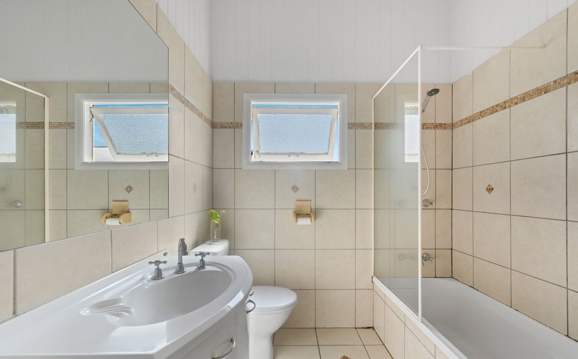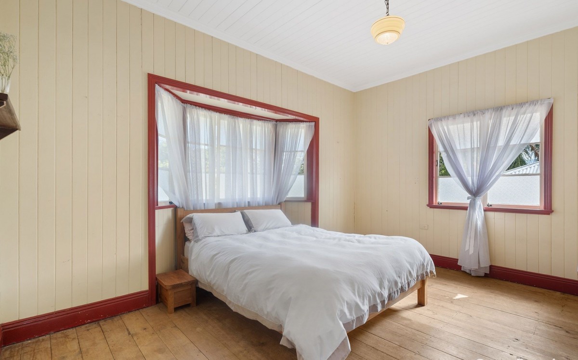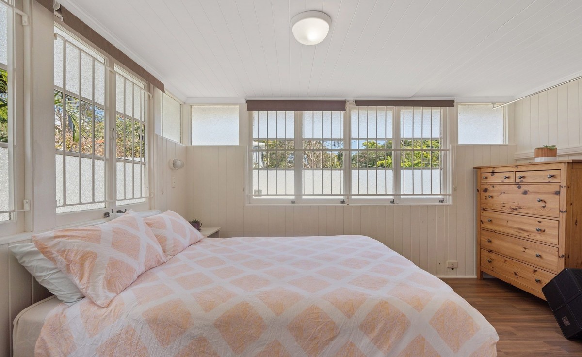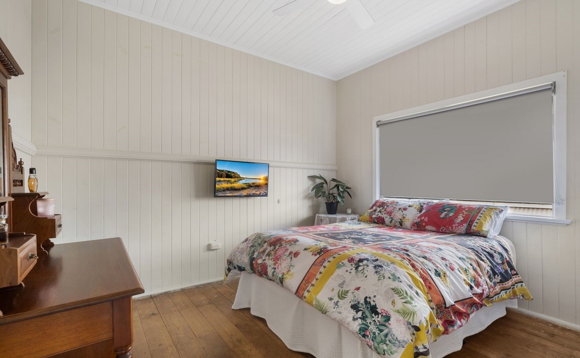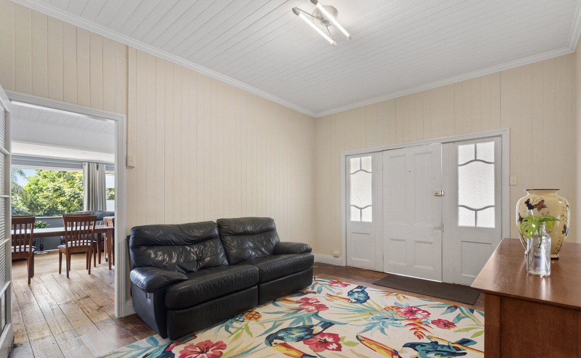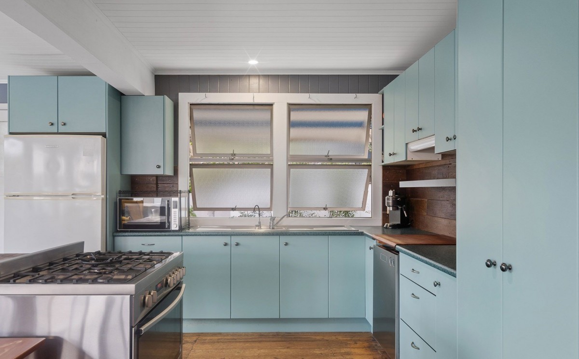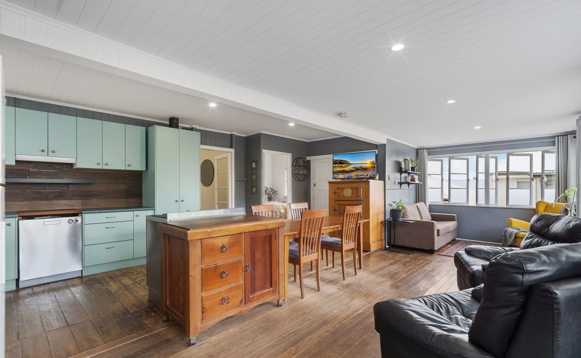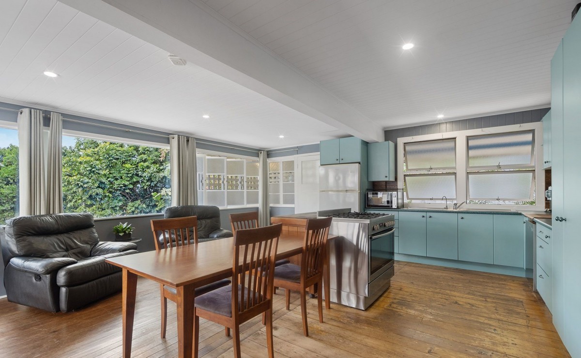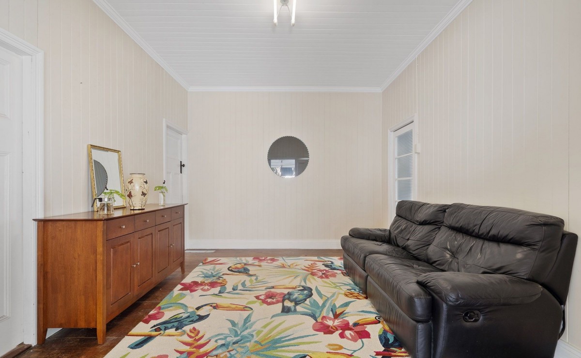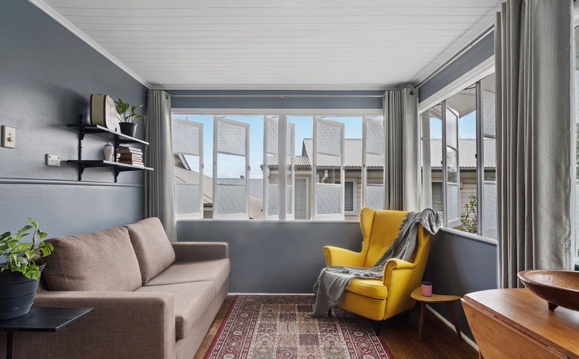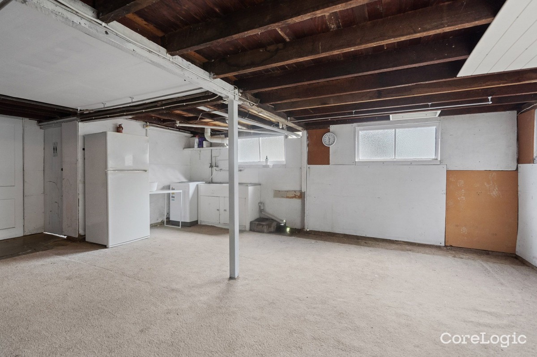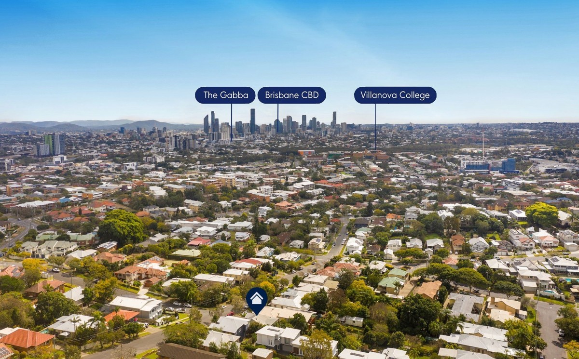
50 Wylie Ave, Coorparoo, QLD 4151
Coorparoo
Contact Daniel Prosser
Endless Possibilities
Renovate to your dream home on a sprawling 908sqm OR Develop with a house block at the rear or Townhouses STCA.
Boasting a magnificent character facade and mature gardens, this wonderful family home has it all. With a neutral colour tone throughout this home is rich with character and elegance, showcasing original wide timber floorboards and VJ walls. The open floor plan with the kitchen at the heart of the home, adjoins the lounge, dining and separate second living room, making this property ideal for a growing family. Large glass windows frame the stunning leafy outlook over the expansive backyard bringing in an abundance of natural light. The open layout allows room to move, with easy access to the back yard and downstairs covered patio area. The backyard is a virtual oasis with mature trees and gardens providing shade and serenity, an ideal spot to relax and entertain.
Downstairs is a generous multi-storage area, workshop space and laundry. There is plenty of parking onsite with side access for boats, caravans, or trailers. Even more exciting is the 6m x 2.8m workshop, perfect for the DIY enthusiast, tradie or teen looking for their own creative space.
Features Include:
- Three great size bedrooms
- Kitchen with island bench, dishwasher and gas cooking
- Open plan lounge, dining plus additional living space
- Covered outdoor entertaining area
- Workshop
- Quiet street with easy access to public transport
Located in one of Brisbane's sought-after blue-chip suburbs on a lovely quiet street with easy access to everything on offer. Positioned within the Greenslopes States School and Coorparoo State High School catchment areas with other top schools and colleges nearby including Mt Carmel Primary School, Loreto College and Villanova College. Quick access to Coorparoo Square, Westfield Carindale, M3 highway, and express public transport options to Brisbane city.
Property Links
Location
Property Snapshot
Property Features
Property ID 21419059
Bedrooms 3
Bathrooms 1
Garage 1
Land Size 908 Square Mtr approx.
Property Contact

Real Estate Associates Ltd. Licensed Under REAA (2008)
© 2025 RE/MAX First Residential | Privacy Policy
Marketing by Real Estate Australia and ReNet Real Estate Software
