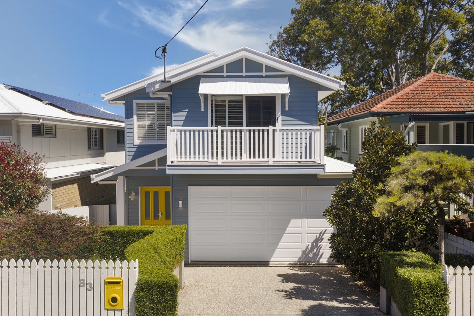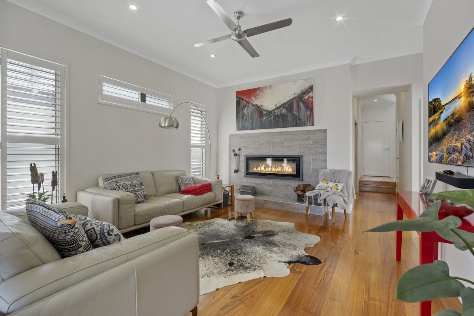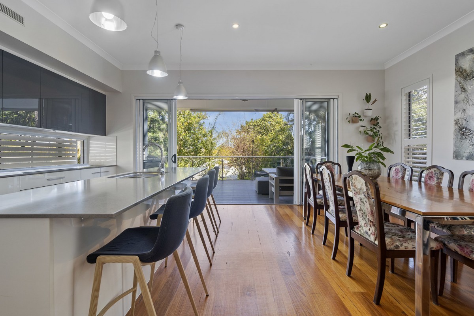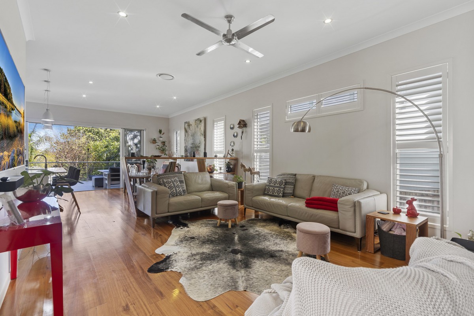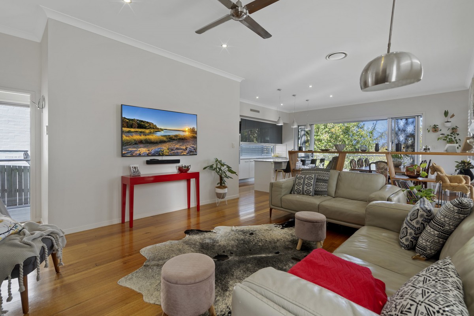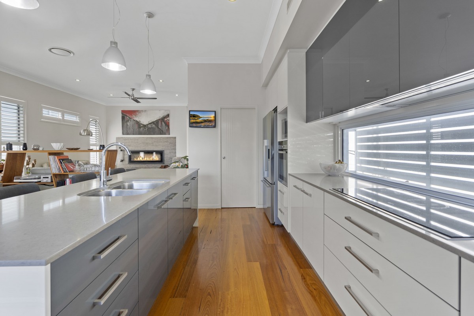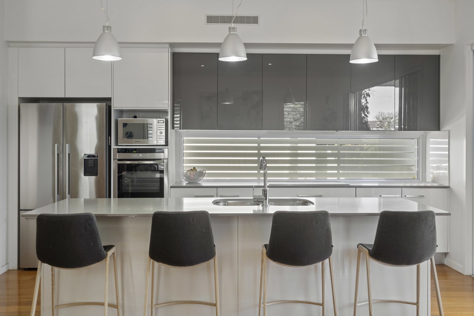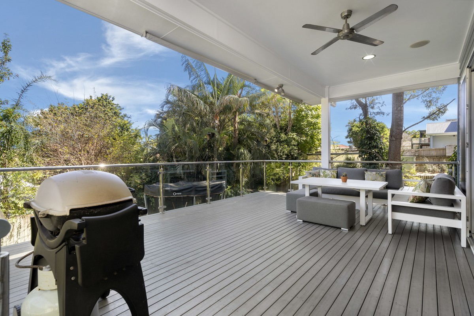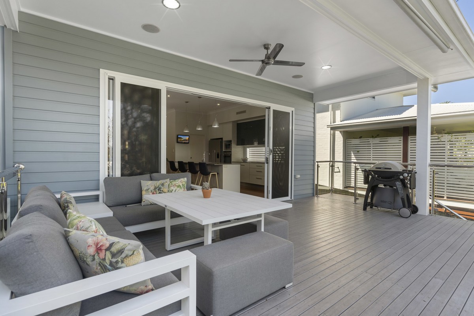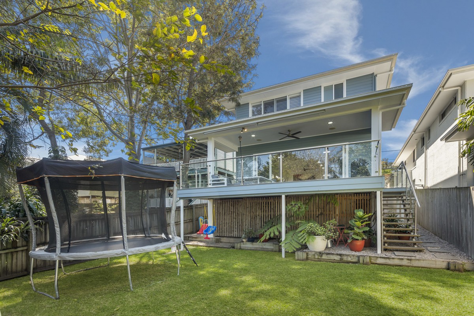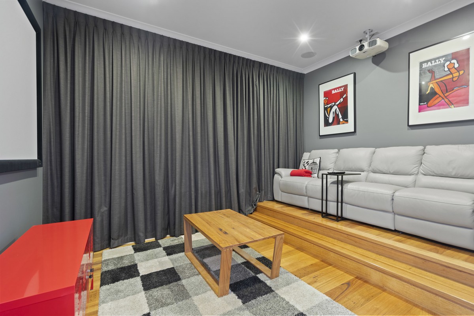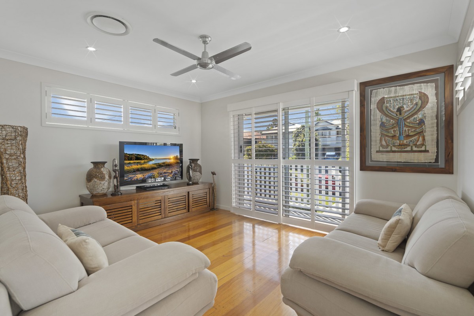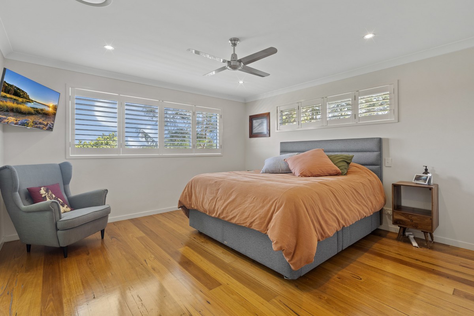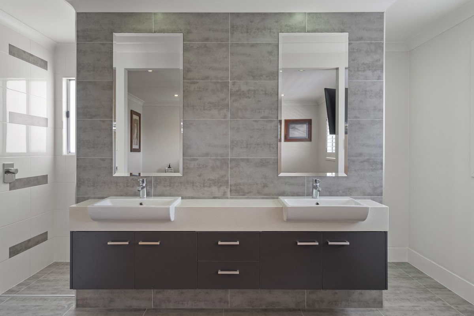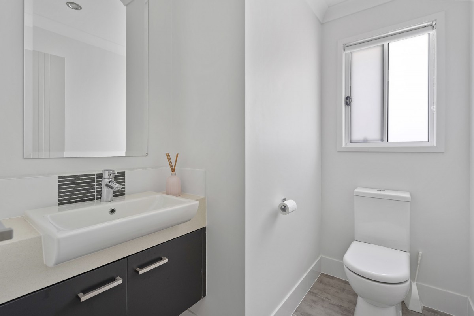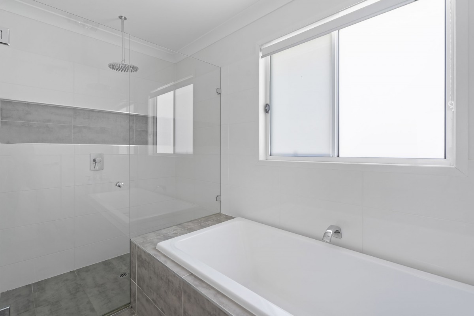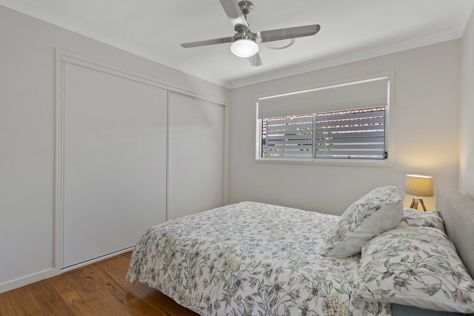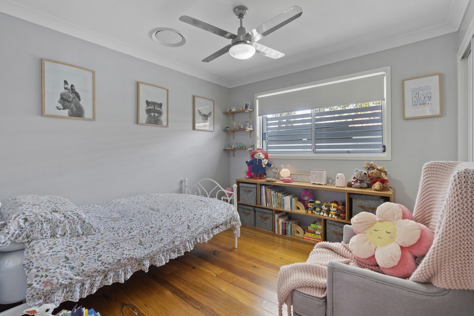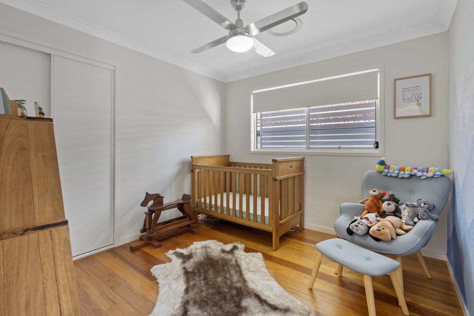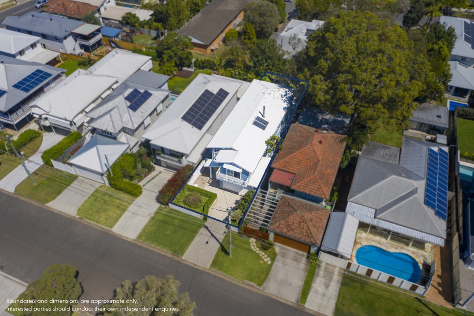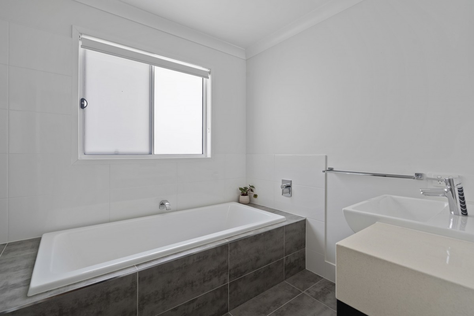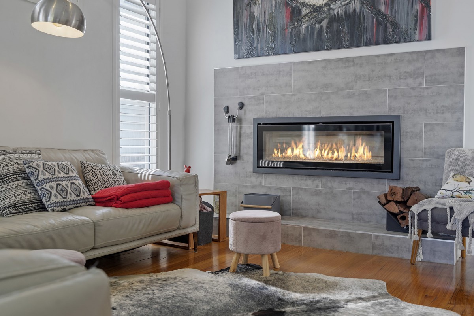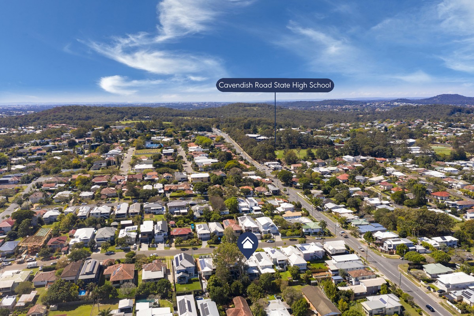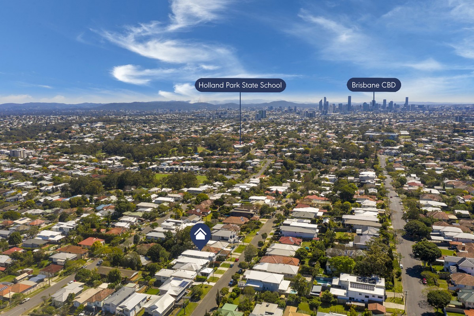
63 Stella St, Holland Park, QLD 4121
Holland Park
Sold
Ultimate Family Home
Located in an elevated position in one of Holland Park's most desirable streets, this custom built dual-level home has been specifically designed for entertaining, and comfort. Boasting some absolutely stunning features this home is sure to impress the most fastidious of buyers. Situated a short stroll to public transport, local cafés, and shops, and is in both the Holland Park State School and Cavendish Road High School catchments.
Property quick facts:
Downstairs
· Impressive 5.5M Void upon entry
· 10 Feet Ceilings to living areas
· Open plan living and dining room complete with European Wood Burning 1.3m Fireplace (Stovax Studio 3)
· Great sized rear deck with direct access to the back yard
· Timeless Kitchen with stone benchtops, and "Neff" appliances, Pyrolytic Oven 90cm induction Cooktop & integrated dishwasher
· Walk in pantry
· Laundry with direct access to external drying area
· Media room complete with surround sound & raised flooring
· Solid wide format Hardwood flooring throughout house (Australian Victorian Wormy Chestnut)
· Ducted Zoned aircon & plantation shutters throughout
· Double lock up garage with internal access
· Large under croft with lockup shed and significant storage capacity
Upstairs
· Master Suite with ensuite and walk in robe
· 3 additional bedrooms all with built-ins
· 3rd living area with access to the front balcony
· Study area
· Plantation shutters installed throughout
For more information please contact Daniel Prosser directly.
Property Links
Location
Property Snapshot
Property Features
Property ID 21063150
Bedrooms 4
Bathrooms 2
Garage 2
Land Size 405 Square Mtr approx.
Balcony Yes
Built In Robes Yes
Deck Yes
Dishwasher Yes
Ducted Cooling Yes
Ducted Heating Yes
Floorboards Yes
Fully Fenced Yes
Outdoor Ent Yes
Remote Garage Yes
Rumpus Room Yes
Secure Parking Yes
Shed Yes
Study Yes
Workshop Yes
Property Contact

Real Estate Associates Ltd. Licensed Under REAA (2008)
© 2024 RE/MAX First Residential | Privacy Policy
Marketing by Real Estate Australia and ReNet Real Estate Software
