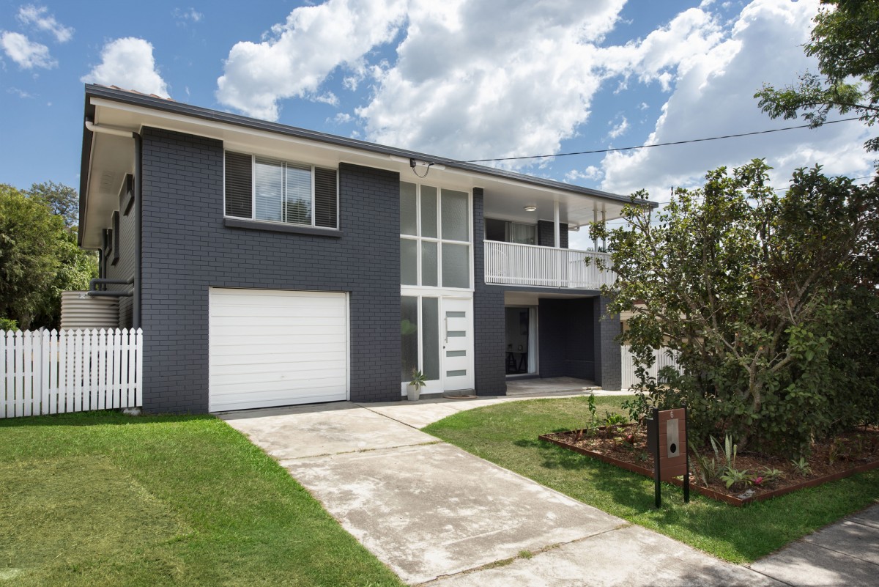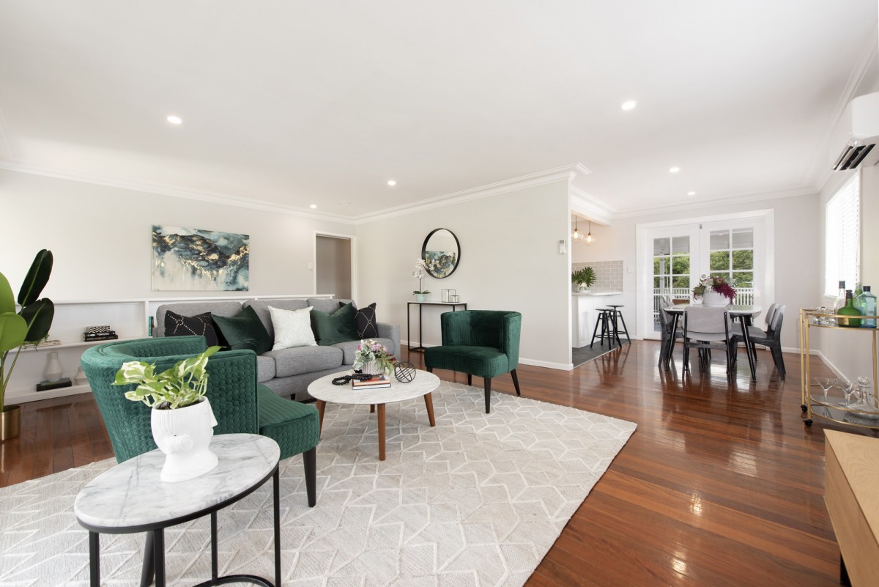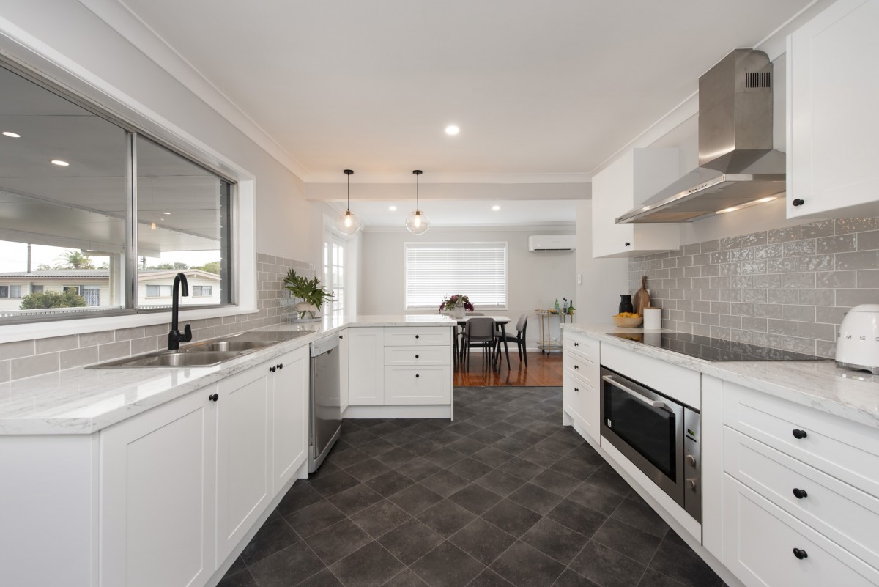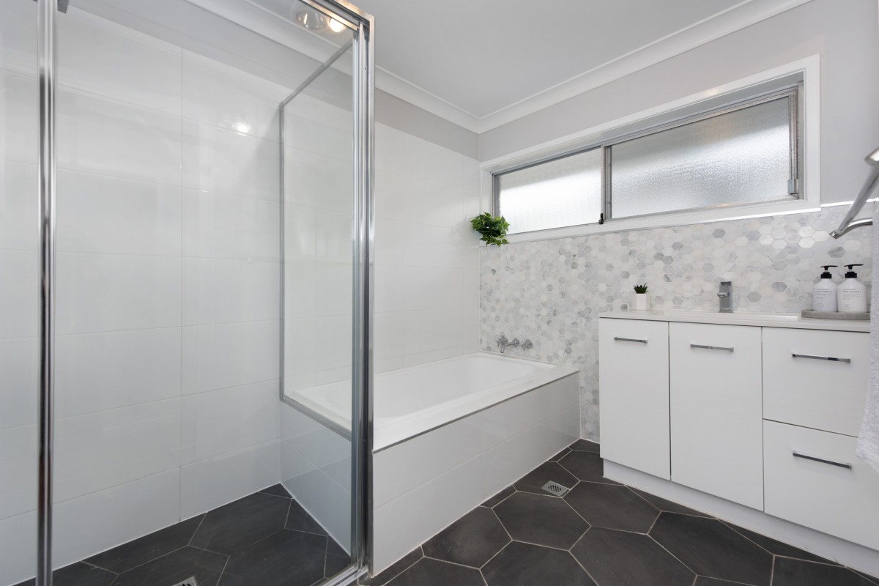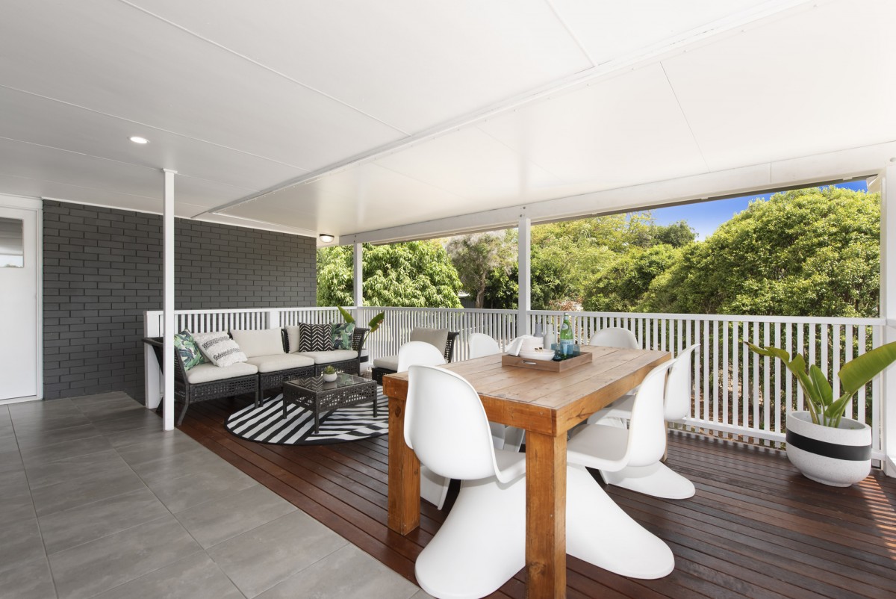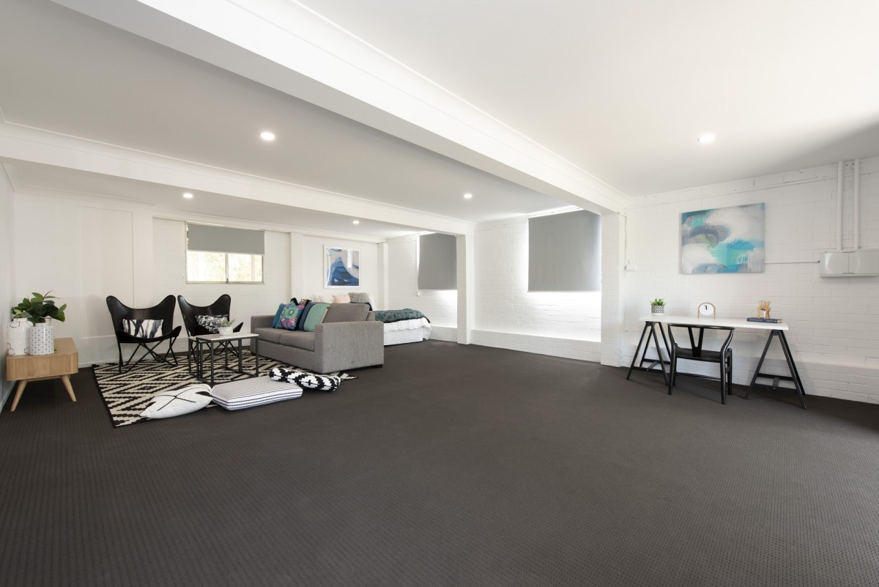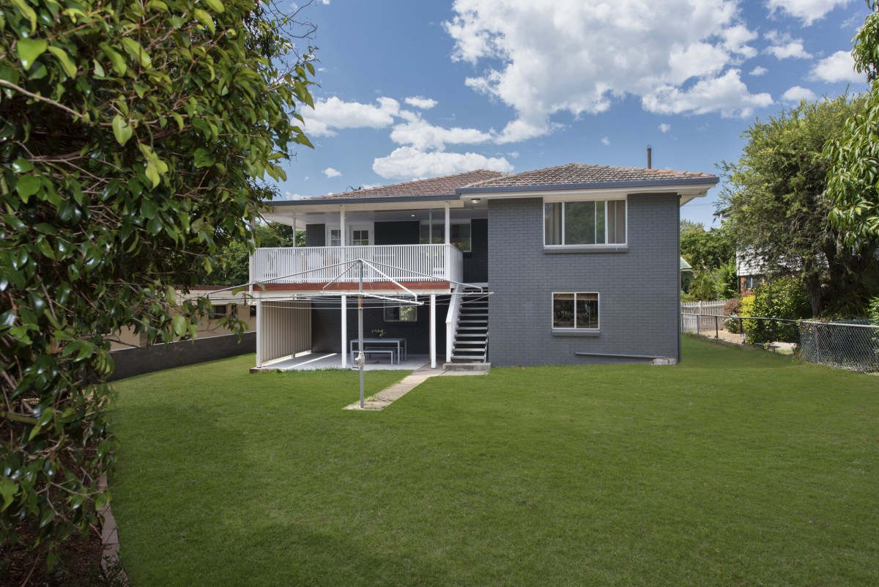
6 Kenrose Street, Carina, QLD 4152
Carina
Leased
UNDER APPLICATION
This Three Bedroom home has an abundance of street appeal and the home beyond the door delivers!
The entrance is inviting and has been tastefully completed with the tiles and light fittings stand out features. Once inside you can remain on the ground level and explore the vast multi-purpose area, and utility areas of the home including laundry space, second bathroom and double garage. Or, you can venture up the internal staircase to where this home really sets itself apart.
The living and dining areas are large and the windows and glass doors allow light to flood into this part of the home. The polished timber floors are a feature of this area. Line of sight from the front balcony to the expansive covered rear deck is unobstructed, providing a wonderful feeling of openness.
The kitchen is well located within the home, allowing for easy service to either the dining area or the deck. Beautifully presented and well appointed with modern appliances, it is easy to envisage this as the entertainment hub of the home.
The bedrooms and main bathroom are well separated from the living areas and are accessed via the hallway. All of the bedrooms are well proportioned and offer built in wardrobes. The bathroom has separate shower and bath tub and there's a laundry chute located just outside the door.
Beautiful French doors mark the exit to the covered deck, with its ample space for table and lounge, plus there's external stairs to the back yard. The home offers ample room for kids to play and with a fully fenced back yard security for pets too (outdoors only considered).
Located in a quiet street, just metres from local shops including a popular café, within easy travel time to Mayfield State School, City Bus Transport Services and the Clem Jones Sports & Recreation Centre, this is an opportunity to be cherished.
Property Links
Location
Property Snapshot
Property Features
Property ID 20842359
Bedrooms 3
Bathrooms 2
Garage 2
Land Size 610 Square Mtr approx.
Property Contact

Real Estate Associates Ltd. Licensed Under REAA (2008)
© 2026 RE/MAX First Residential | Privacy Policy
Marketing by Real Estate Australia and ReNet Real Estate Software
