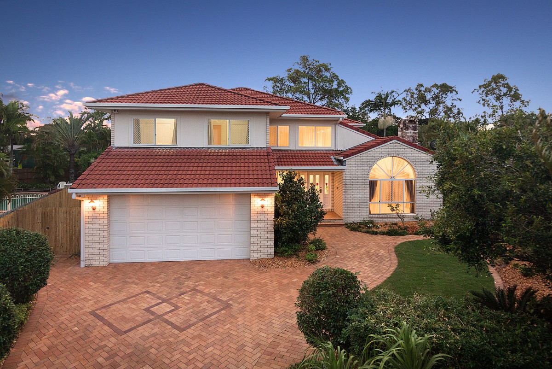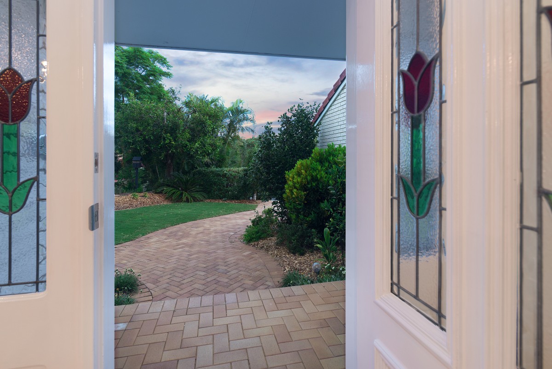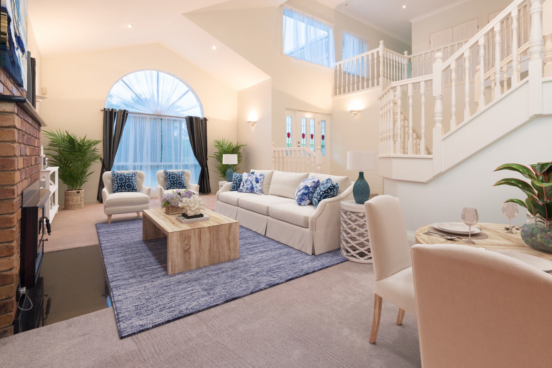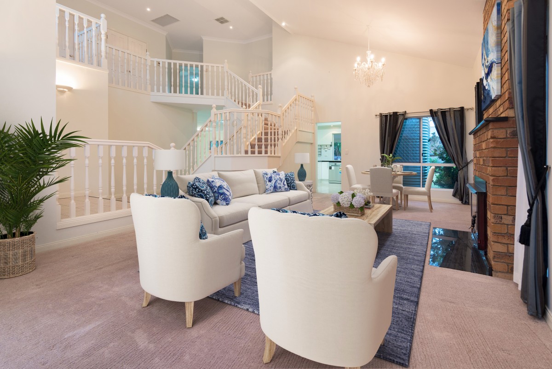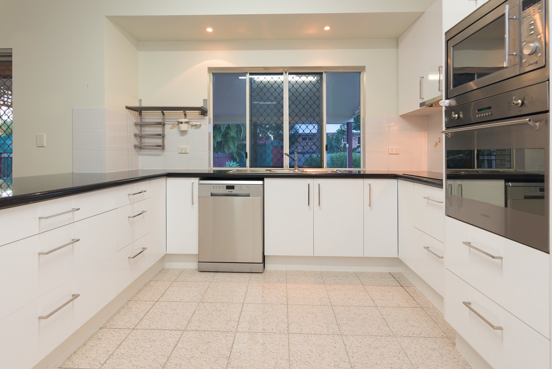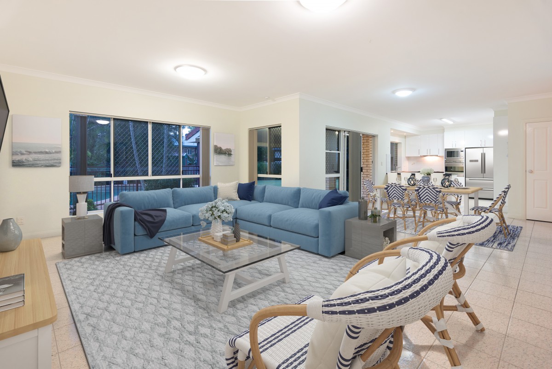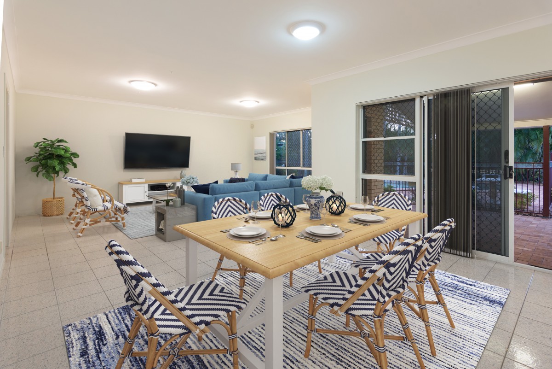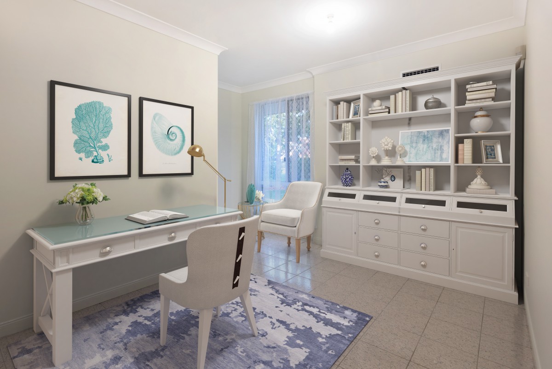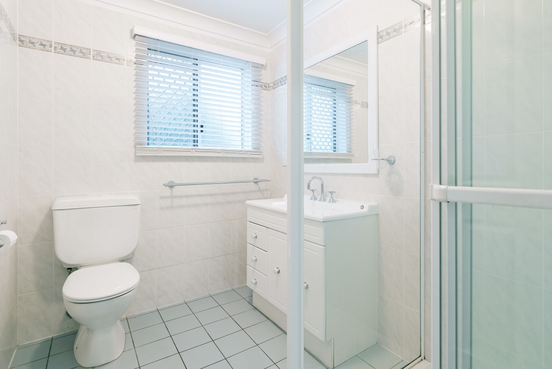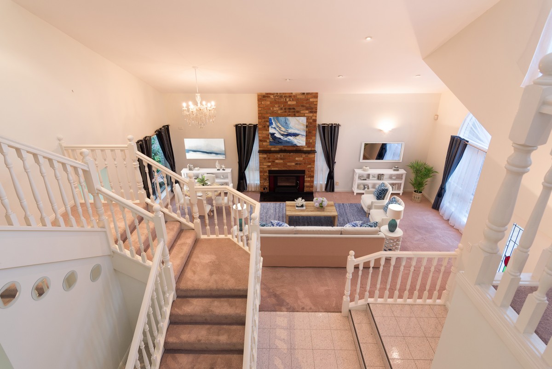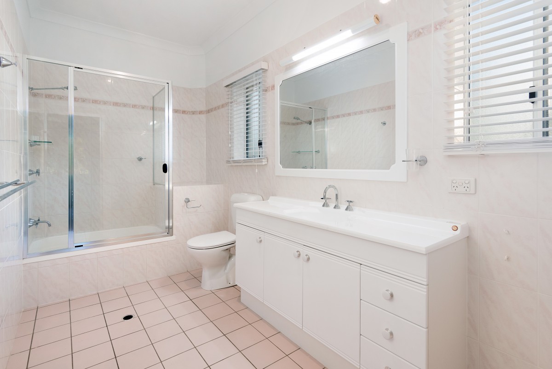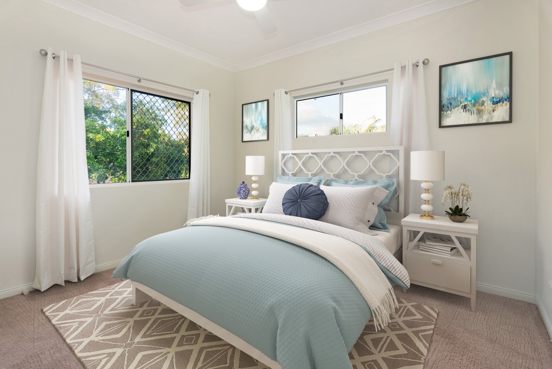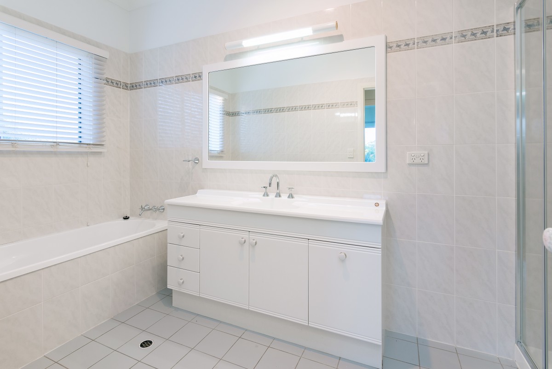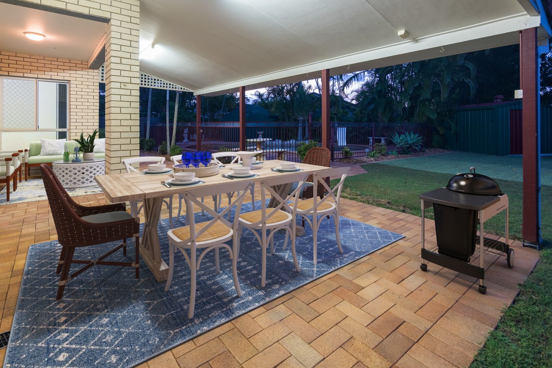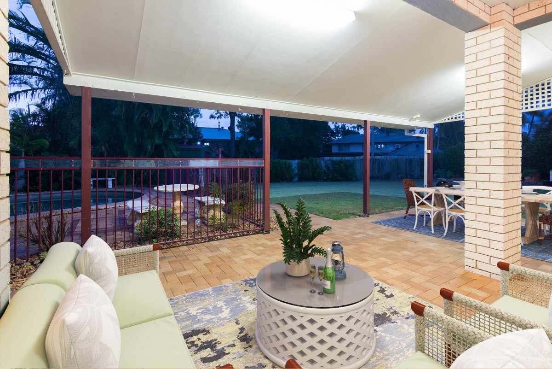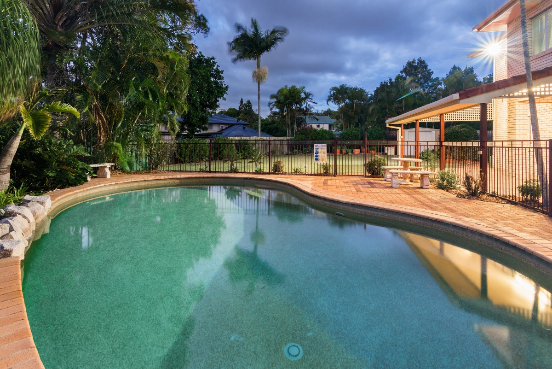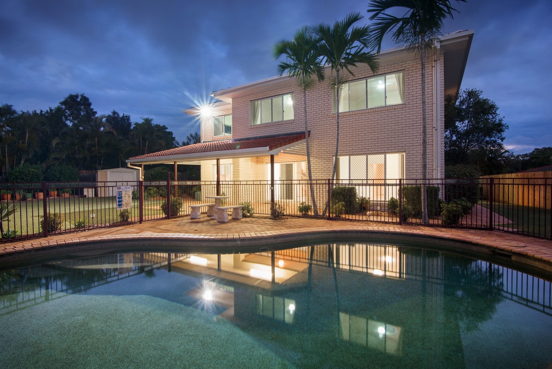
27 Cassatt Place, Forest Lake, QLD 4078
Forest Lake
Sold
Expansive Cavity Brick Residence in Elevated Location
Occupying a private, elevated 1061m2 block in the prestigious Parkland Village, this expansive residence captures breezes and district vistas from its commanding cul de sac position. In a whisper quiet location, the quality, cavity brick home offers spacious, light, and airy living across two well planned levels encompassing multiple living areas that allow separation of space and comfort to the largest of families.
Conveniently located, the home is short walk to bus transport and is within 1km of Richlands train station for direct access to the CBD. In a family friendly locale with strong community spirit, this property is within moments of schools, parks, and shopping centres and has effortless access to the Centenary Highway and Logan and Ipswich Motorways.
- Gracious entry showcasing coloured glass doors, soaring 5.6m vaulted ceiling
- Timeless, light filled interior with generous multiple living areas, large windows, 2.7m ceilings throughout
- Refreshed kitchen with sleek black stone bench tops, breakfast bar, stainless steel appliances including new dishwasher, built in Smeg microwave and oven, ample storage
- Impressive living area with brick fire place, arch window feature
- Expansive , open plan living and dining area with seamless flow to the poolside all weather entertaining area
- Centrally located staircase provides easy connectivity from all living areas to upper level
- King size Master bedroom with generous ensuite, oversized WIR
- 4 additional bedrooms, 1 King sized, all with floor to ceiling robes, large windows
- Full main bathroom, separate toilet
- Generous 6th bedroom/ dedicated study or home office on lower level
- Additional 3rd bathroom servicing living areas on ground floor
- Family-sized laundry
- Extensive integrated storage on both levels, including under stair storage
- Ducted air conditioning, 6 zones
- Secure with back to base alarm system, security grilles
- Remote controlled double garage, internal access, additional off-street parking for 4 vehicles
- Sparkling 9m x 4.5m salt water pool
- Established gardens featuring topiary hedging, level family friendly lawn
- 5000 litre rainwater tank, pump
- Fully fenced rear yard
- 2x 3x3m lockable garden sheds, one with ventilation, plus green house
- Low maintenance, double brick construction, keeping your home cooler in summer and warmer in winter
- Suspended concrete floor between levels minimising noise transfer
- Freshly painted internally, neutral colour palette, quality carpets
- Layout conducive to dual living/ work from home
- 1km to John's Anglican College and multiple state and Catholic primary schools
Property Links
Location
Property Snapshot
Property Features
Property ID 20657488
Bedrooms 6
Bathrooms 3
Garage 2
Land Size 1061 Square Mtr approx.
Alarm System Yes
Built In Robes Yes
Ducted Cooling Yes
Ducted Heating Yes
Fully Fenced Yes
Open Fire Place Yes
Outdoor Ent Yes
In Ground Pool Yes
Shed Yes
Study Yes
Property Contact
Real Estate Associates Ltd. Licensed Under REAA (2008)
© 2026 RE/MAX First Residential | Privacy Policy
Marketing by Real Estate Australia and ReNet Real Estate Software
