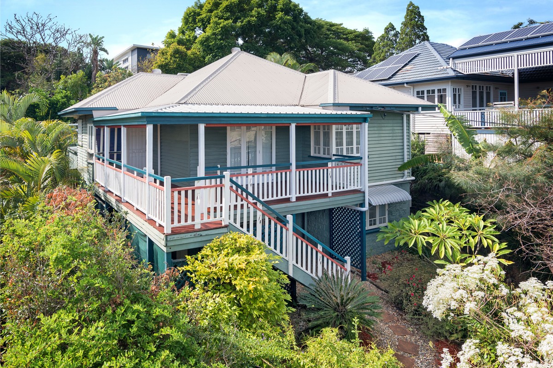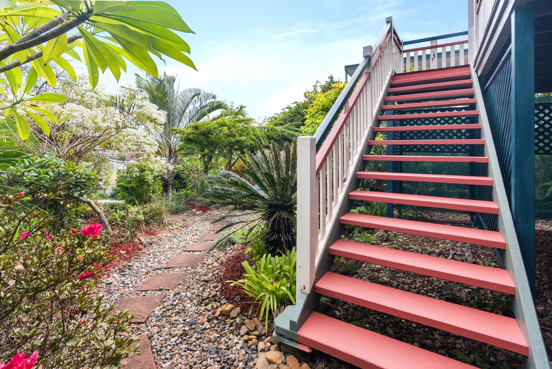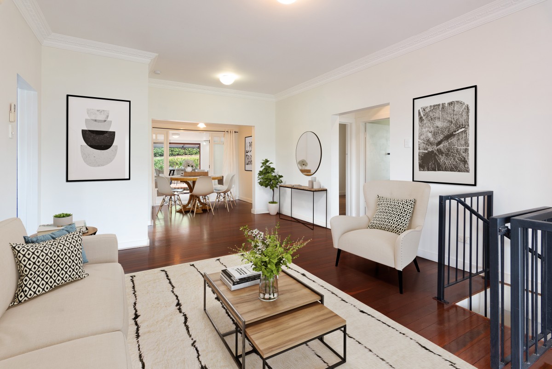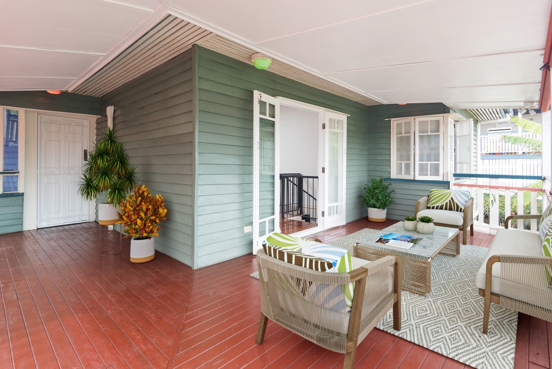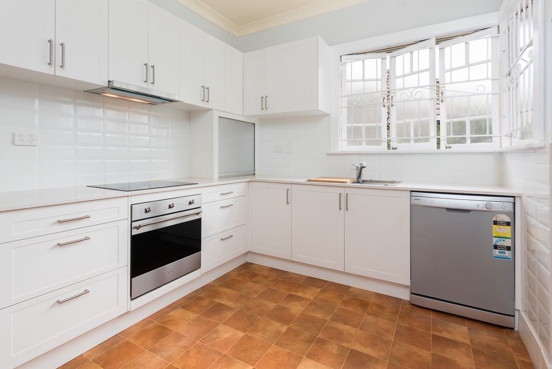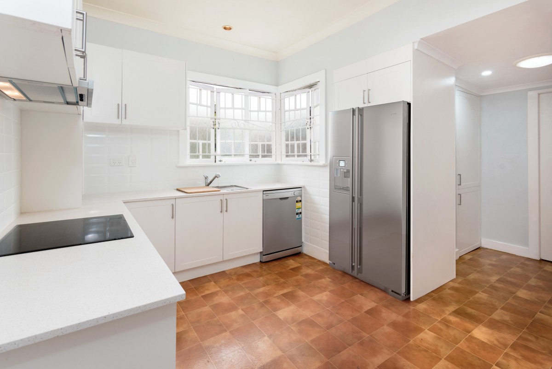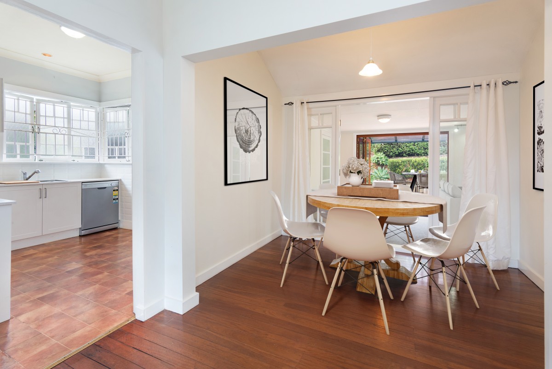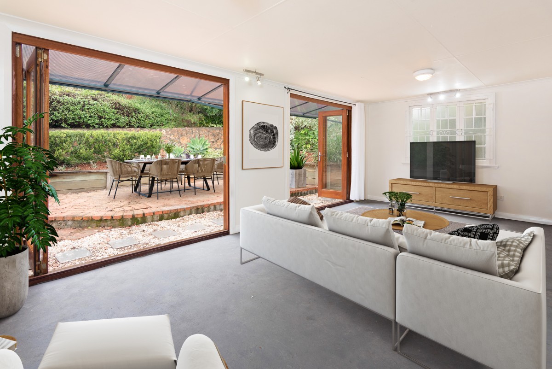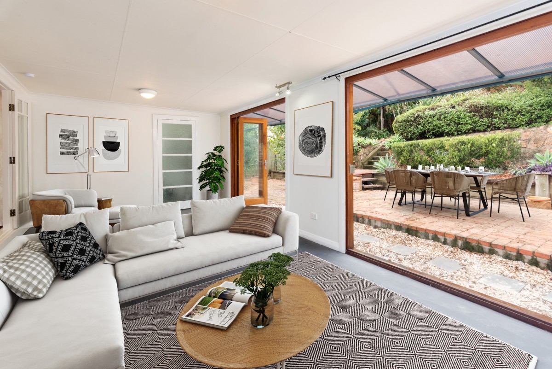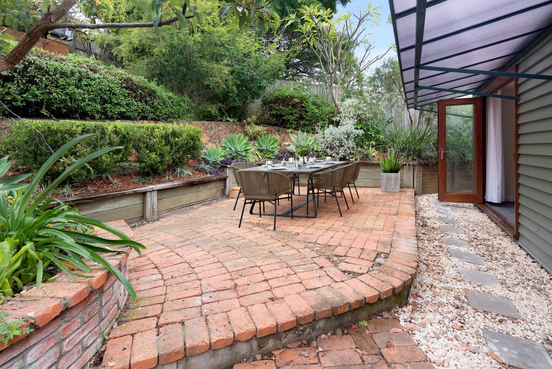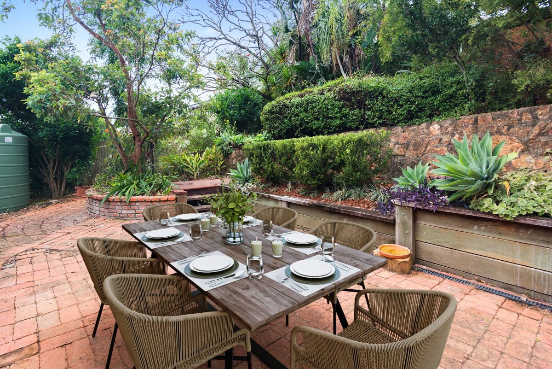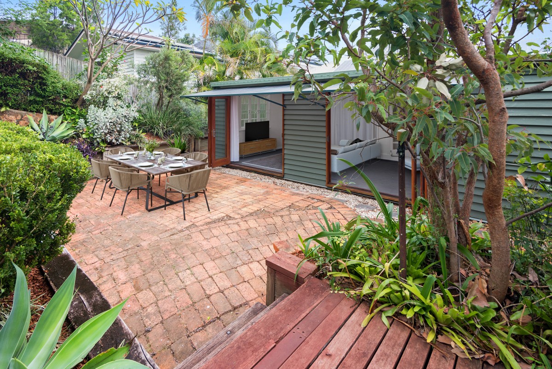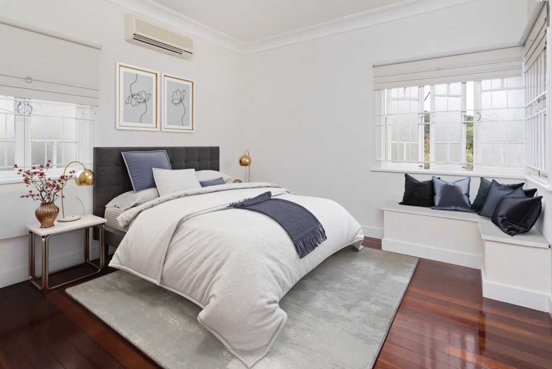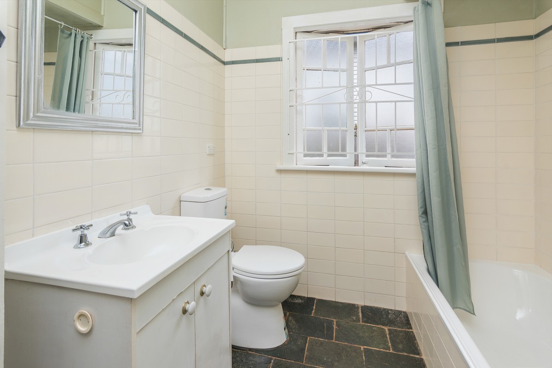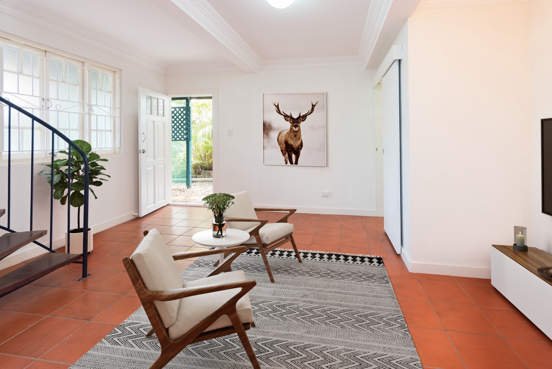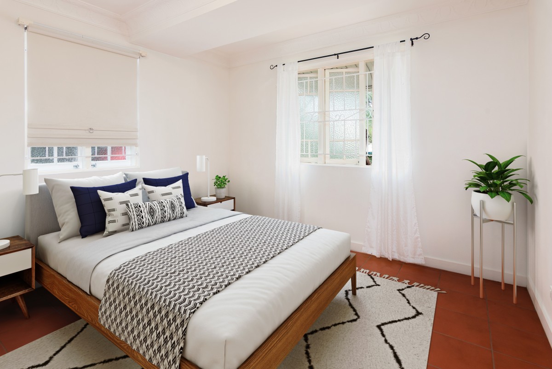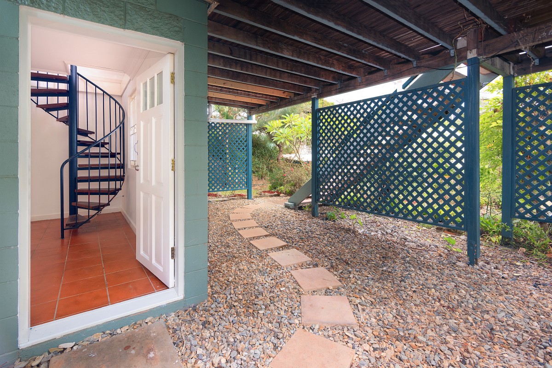
53 Grenfell Street, Mount Gravatt East, QLD 4122
Mount Gravatt East
Sold
Another Great Result With Matthew Griffiths
From its elevated position capturing breezes and sweeping district views, this picturesque post war home occupies a 622m2 block. Offering privacy and tranquillity with an airy and light filled layout over two levels, the home effortlessly blends traditional features with modern enhancements.
In a highly sought-after pocket of this popular suburb, the home is in an ultra-convenient location. Situated within 10km from the CBD with effortless access to it. Close to direct bus routes, moments to Greenslopes Private Hospital, 2 university campuses, shopping precincts, schools and parks.
- Solid hardwood timber and brick construction
- Light filled interiors with large traditional casement windows, polished hardwood timber flooring, decorative cornices
- 2 separate and distinct open plan living areas on upper level
- French doors open to spacious entertainer's deck capturing suburban vistas and breezes
- Seamless indoor -outdoor integration via timber bifold doors to paved private courtyard
- Renovated kitchen, sleek white subway tiles, classic Shaker style cabinetry, stone bench tops, ceramic cooktop, Smeg oven, dishwasher, ample storage and pantry
- Reverse cycle air conditioning to main living area
- Main bedroom with air conditioning
- All sizeable bedrooms have floor to ceiling robes
- Full main bathroom, classic slate flooring
- Cast iron circular staircase connects lower level
- Lower level includes 3rd bedroom, tiled living area, private entry
- Bathroom with shower and toilet servicing lower level
- Home conducive to dual living
- Internal family sized laundry
- High 2.75 m ceilings upstairs, traditional wrought iron security grills throughout
- Freshly painted, neutral colour palette
- 5000 litre rainwater tank with pump
- 4 KW solar power system
- Additional lockable storage area under house
- NBN connected
- Established provincial style gardens, manicured hedges
- A short walk to Mt Gravatt Plaza
- 5km to Westfield Garden City
- 5.2km to Westfield Carindale
- Walking distance to Mt Gravatt State School & Mt Gravatt State High School
Property Links
Location
Property Snapshot
Property Features
Property ID 20477126
Bedrooms 3
Bathrooms 2
Garage 1
Land Size 622 Square Mtr approx.
Air Conditioning Yes
Built In Robes Yes
Courtyard Yes
Floorboards Yes
Outdoor Ent Yes
Rumpus Room Yes
Property Contact
Real Estate Associates Ltd. Licensed Under REAA (2008)
© 2026 RE/MAX First Residential | Privacy Policy
Marketing by Real Estate Australia and ReNet Real Estate Software
