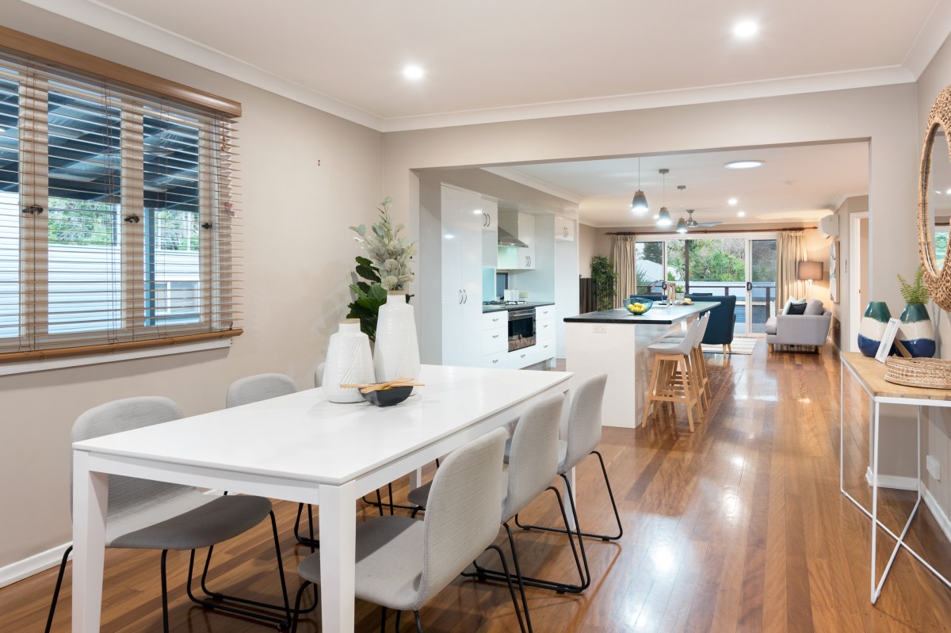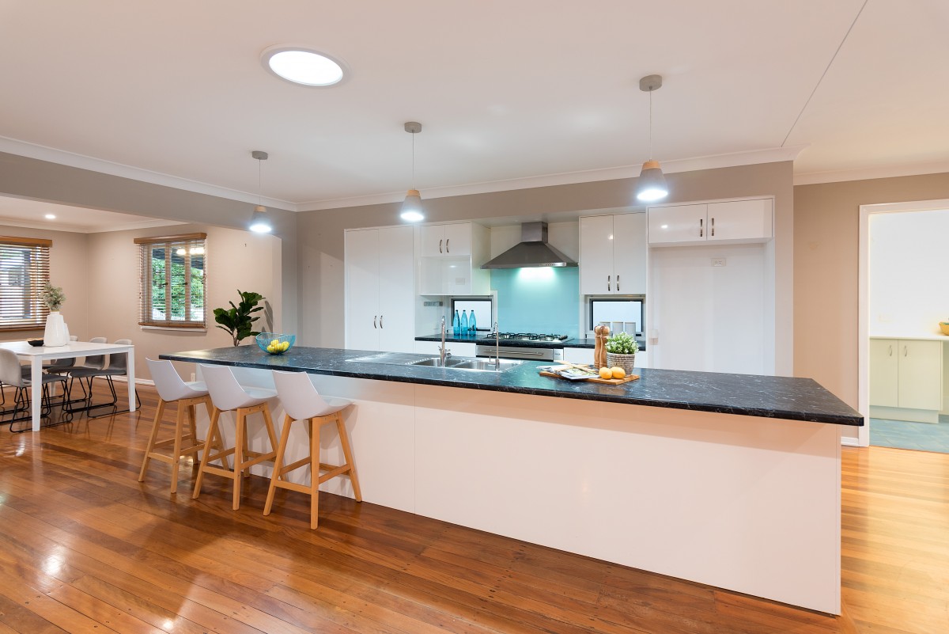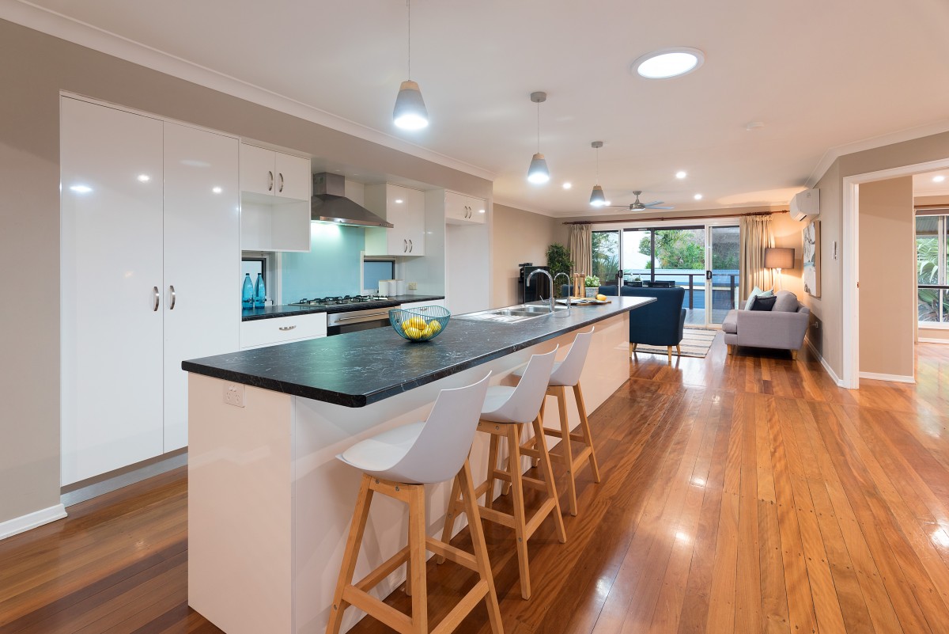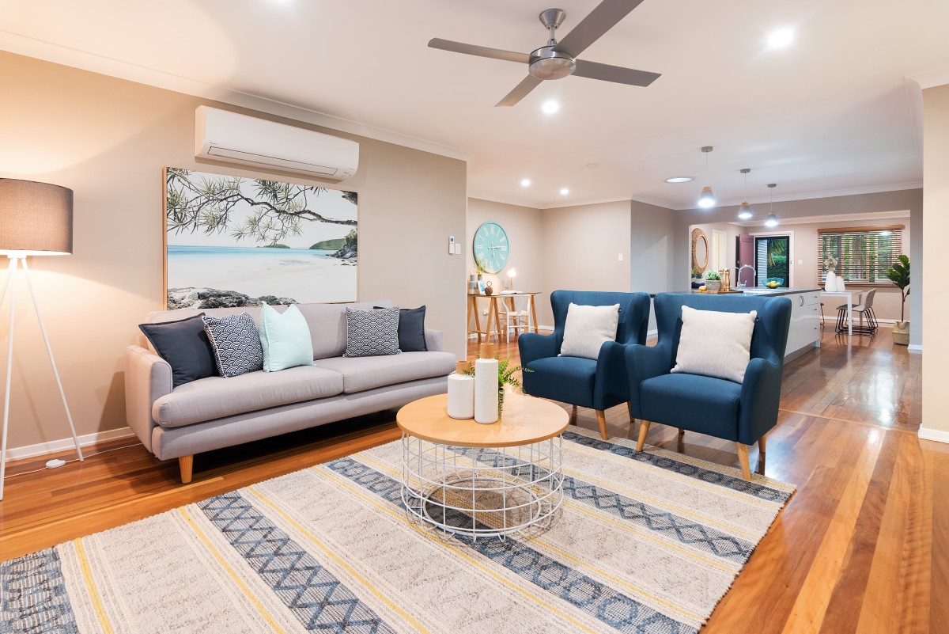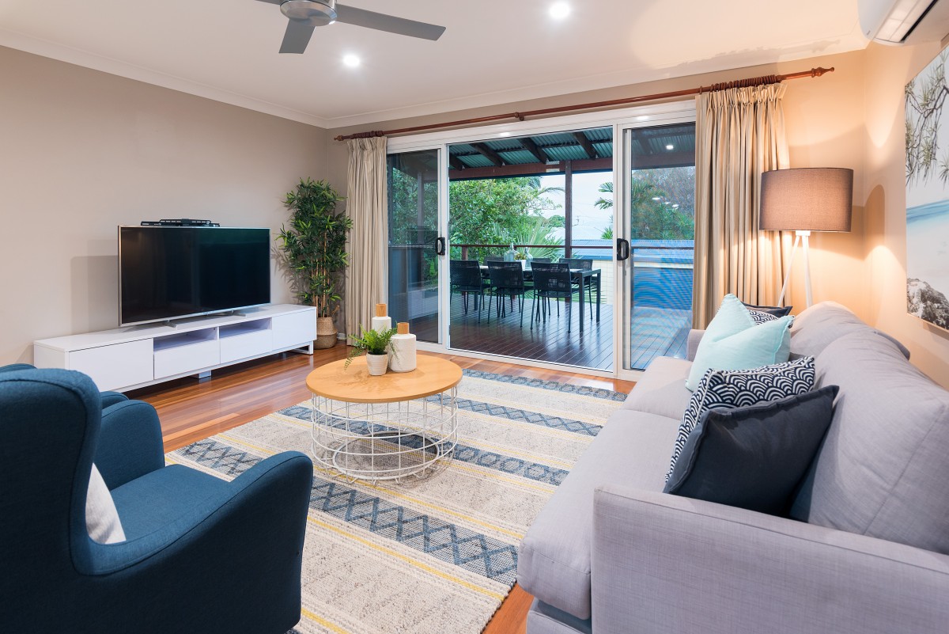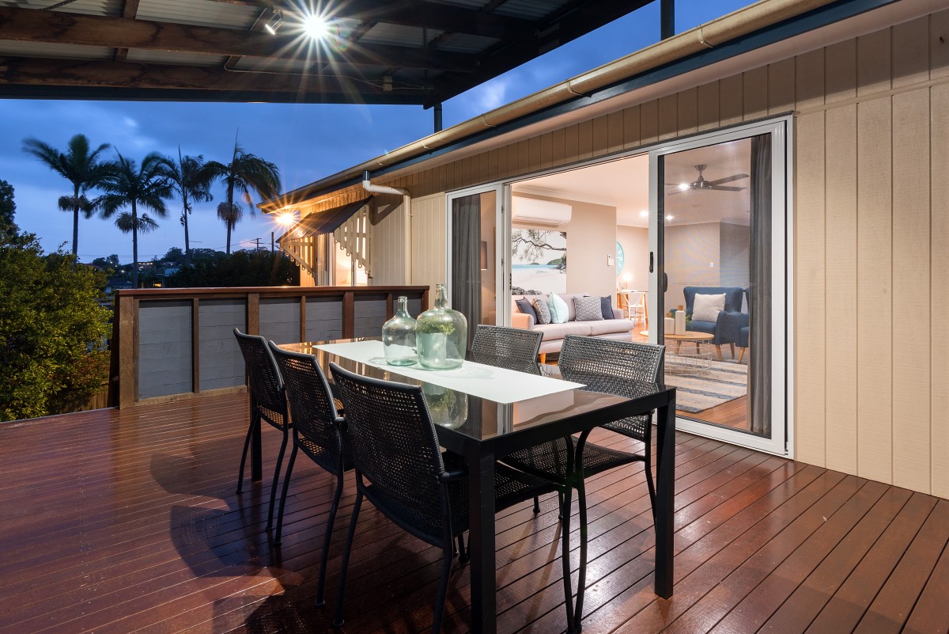
22 Greta Street, Manly West, QLD 4179
Manly West
Sold
Spacious Open Plan Living
Perfectly positioned on an elevated private block capturing bay breezes, this home exudes a feeling of spaciousness and tranquillity. With a light filled open plan layout across the convenience of a single story, the home features a centrally located family sized kitchen and polished hardwood floors throughout.
In an ultra-convenient location, the home is situated in an area of Manly West undergoing revitalisation and redevelopment. Within walking distance from a train station for easy transport to the CBD, close to the Manly café precinct and foreshore, and with effortless access to the Port of Brisbane and Gateway Motorway. Within the Manly State School catchment, moments to Wynnum High and exclusive local private schools.
- Air-conditioned expansive open plan living and dining
- Seamless flow to private east facing covered timber deck, capturing Bay breezes
- Tranquil ambience, light filled and airy, enhanced by large casement windows
- Centrally located kitchen with extra-long breakfast bar, sleek white cabinetry, pendant lighting, ample integrated storage, ducted range hood, 5 burner gas cooktop, 90cm chefs oven, filtered water tap
- Three spacious bedrooms with floor to ceiling mirrored robes, ceiling fans
- King-sized master, inverter air-conditioning, his and hers full length mirrored robes, generous ensuite with wall mounted dual showers
- Full main bathroom, rainforest shower over bath tub
- Contemporary neutral colour palette
- Polished timber floors and down lights throughout
- Family sized laundry, plenty of linen storage, long utility bench
- Crimsafe to front and rear doors
- Gas hot water
- Large lockable shed with single roller door access, 2 x 5500 litre water tanks
- Secure off street parking for 3 vehicles, 2 covered by extra high carport
- Tropical low maintenance gardens, 604m2 block
- Fully fenced yard, child friendly level lawn
Property Links
Location
Property Snapshot
Property Features
Property ID 20192023
Bedrooms 3
Bathrooms 2
Garage 2
Land Size 604 Square Mtr approx.
Air Conditioning Yes
Built In Robes Yes
Deck Yes
Dishwasher Yes
Floorboards Yes
Fully Fenced Yes
Outdoor Ent Yes
Shed Yes
Property Contact
Real Estate Associates Ltd. Licensed Under REAA (2008)
© 2026 RE/MAX First Residential | Privacy Policy
Marketing by Real Estate Australia and ReNet Real Estate Software
