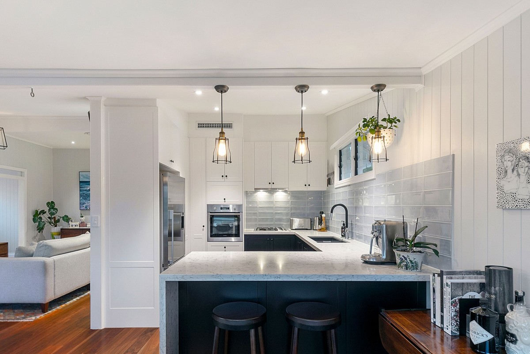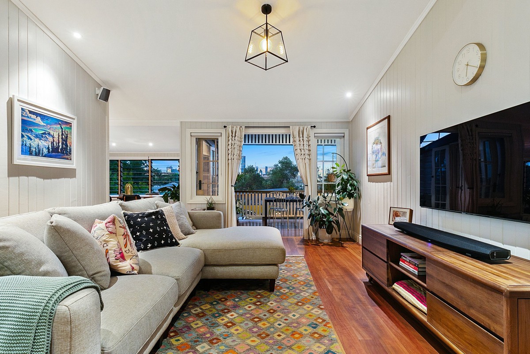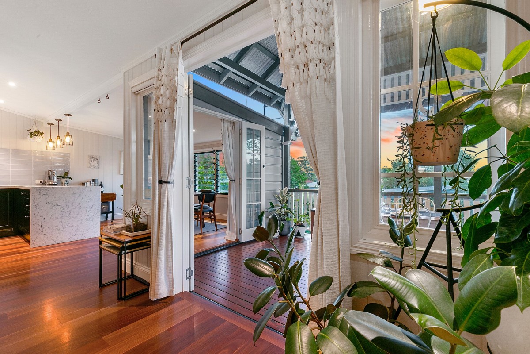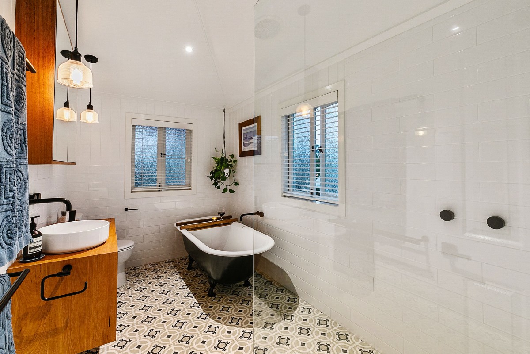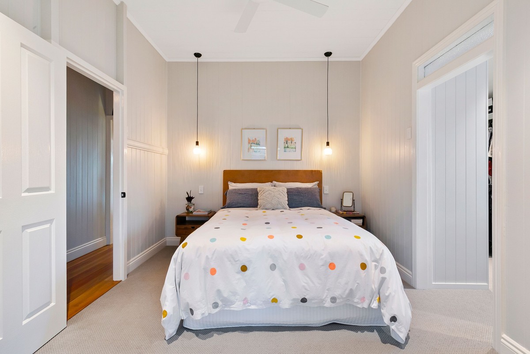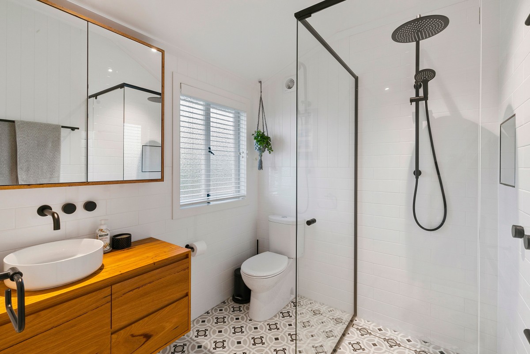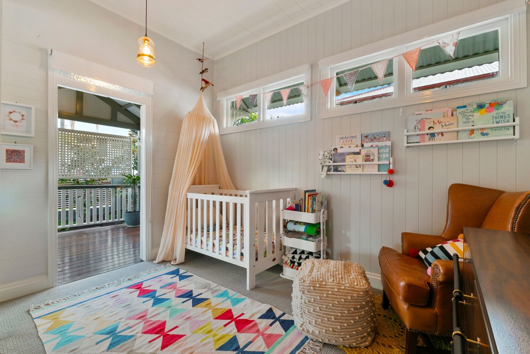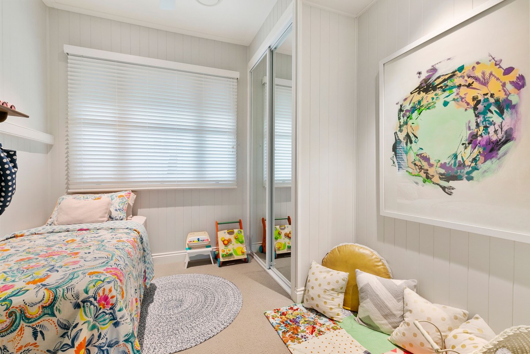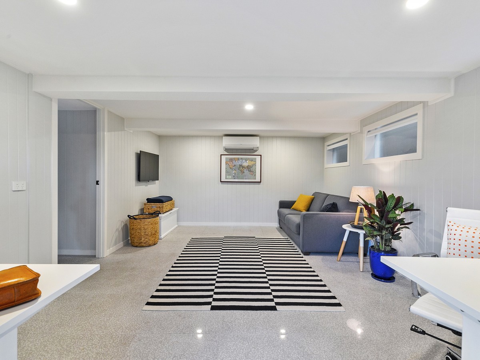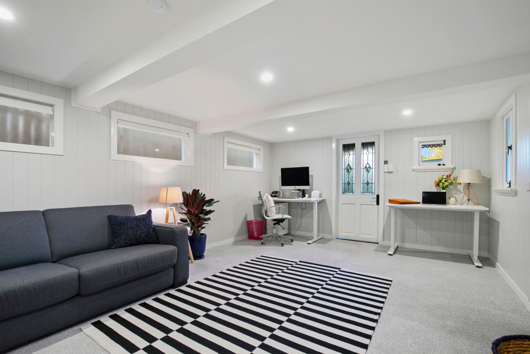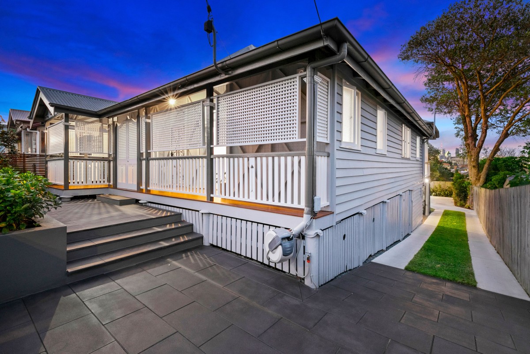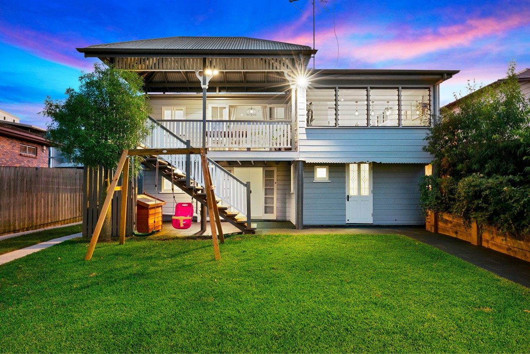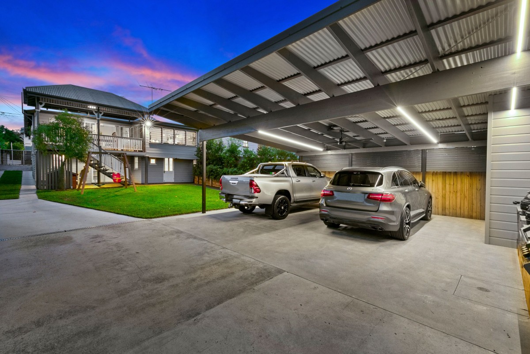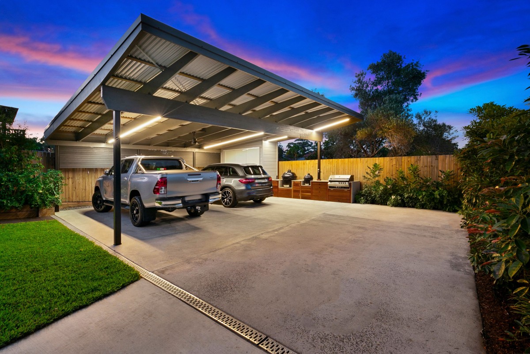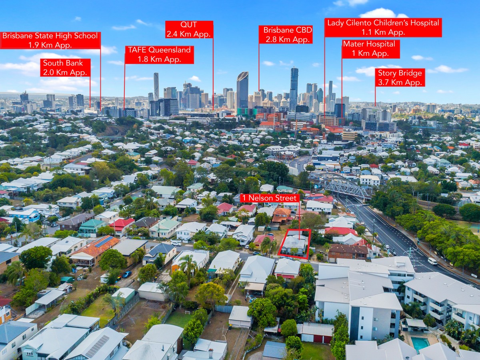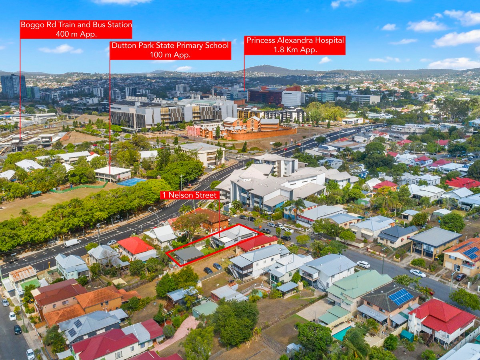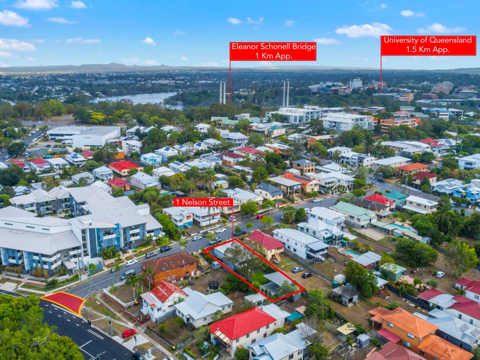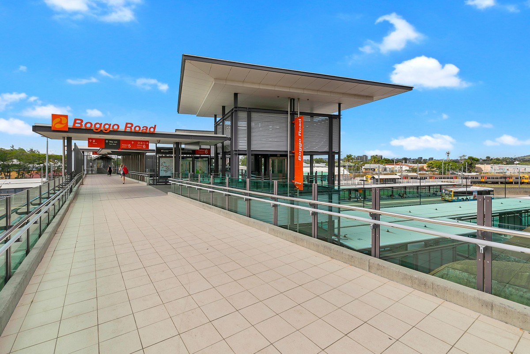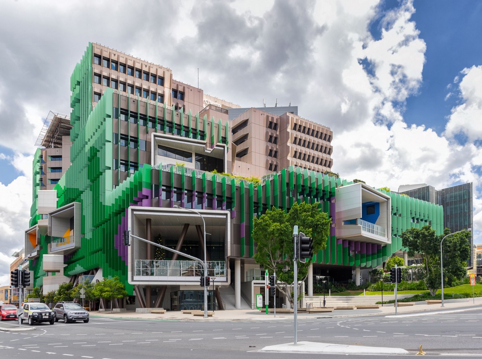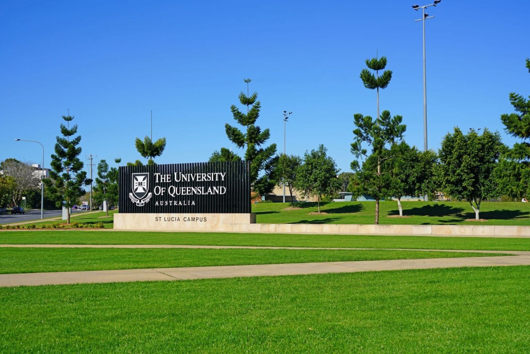
1 Nelson Street, Dutton Park, QLD 4102
Dutton Park
Sold for $1,150,000
STUNNINGLY RENOVATED, GUARANTEED TO IMPRESS EVEN FUSSY BUYERS!
UNDER CONTRACT! A masterful near total rebuild, whilst maintaining the traditional layout and classic circa 1920 Queenslander features, has culminated in this meticulously renovated, bright and breezy family home. Behind the façade enhanced by original weatherboards and timber fretwork, a captivating and inviting space flooded with natural light is set against a city skyline backdrop. The improvements made here have been a dedication of excellence which will surprise and delight.
Occupying a generous 458m2 and located just 2.8k from Brisbane's CBD this is a rare opportunity to buy into the prestigious suburb of Dutton Park, 4 mins walk to Park Rd/ Boggo Rd train and Bus stations. Southbank, the Woolloongabba and South Brisbane Precincts (speciality shopping, restaurants, and cafes), University of Queensland, Mater Hospital, PA and Queensland Children's Hospital are all within a 20 minute walk or a few minutes drive or cycle.
This is an engaging and superbly presented home that perfectly balances charm and practicality. Character features such as hard wood timber flooring, VJ walls, and generous 3m high ceilings blend exquisitely with the recent transformation where absolutely no expense has been spared. Each and every improvement has been carefully considered and crafted to ensure it's stands the test of time. There is nothing more to do than sit back and enjoy this much loved home.
This is elite real estate in a prime location.
The main features upstairs of this delightful home include:
* A private and secure entry verandah with French doors to the front bedrooms, setting the scene for what lies beyond
* Lounge and dining area encompassed by louvre windows and French doors with an abundance of natural light and magnificent new 138mm wide solid spotted gum floors
* The lavishly appointed gourmet kitchen is a culinary space to be envied with 40mm White Attica stone bench top with waterfall end, custom 2pac soft close cabinetry, feature tiled splashback, dual granite sinks, stainless steel European appliances including gas cook top, ducted range hood, pyrolytic oven and fully integrated extra large dishwasher
* Three built-in bedrooms with new and luxuriously soft carpet, main bedroom has a walk-in robe and exquisite ensuite with extravagant fittings and finishes
* Main bathroom on a grand scale and beautifully fitted out with custom cabinetry made from recycled timber, walk-in shower, original restored claw foot bath, and absolutely stunning hand made encaustic floor tiles
* Resplendent and elevated timber deck, ideal for entertaining with a northerly aspect to catch the cooling summer breezes and overlooking the manicured lawn and city landscape beyond
* Ducted air-conditioning in every room with zoned AirTouch smart device control plus ceiling fans
The main features downstairs include:
* A large air-conditioned media/rumpus room embellished with quality terrazzo tiles offers a versatile area which could also be used as a 4th bedroom/teenagers retreat or work from home office
* Laundry with all new cabinetry, oversize tub, plus 3rd WC
* Separate area which is secure and built specifically for storage
* Two car side by side carport, a rarity for living this close to the city, plus extra storage cupboards. This area is fitted with LED lighting and fan and is ideal for entertaining family gatherings
* Custom made outdoor kitchen with ample bench and cupboard space plus sink
Additional practical features:
* Professionally painted inside and out in January 2018
* New plumbing and wiring including LED lighting throughout
* All new windows, window hoods and some new doors
* Custom fitted blinds and venetians throughout
* Insulation to the walls
* New gas hot water system
* Professionally landscaped and fully irrigated gardens and lawns with smart device control
* New paving, pathway and driveway
* Secure, remote controlled gate
* New timber fencing at the rear and side
* BCC rates are $569 per quarter at the investment tier or less for an owner occupier
The street and neighbourhood are very family friendly with a range of Brisbane's best schools close by including being within the catchment for Dutton Park Primary and Brisbane State High and the new City South Secondary College due to open in 2021. Private schools including Sommerville House and St Laurence's College are within a 15 minute walk or few minutes drive. Shopping centres, public transport options, parklands, iconic hotels (The Brew House, The Red Brick Hotel, and The Morrison) and cafes (Penny Coffee Co in particular) are all within a very easy walk. Access points to the M3 north and south bound are both within 5 minutes drive and the airport can be reached via the tunnel within 20 minutes.
Development of the $5.4billion Cross River Rail will provide an instant property price boost with one of the four new underground stations within 4 minutes walk at Boggo Road. The $100million Woolloongabba bikeway project along Annerley Road is also well underway and due for completion in 2020.
You are welcome to inspect during the open home time as advertised or if that is not convenient, please call Stuart Hesketh to arrange an alternative time for your private viewing.
Property Links
Location
Property Snapshot
Property Features
Property ID 20187096
Bedrooms 4
Bathrooms 2
Carports 2
Land Size 458 Square Mtr approx.
Air Conditioning Yes
Built In Robes Yes
Deck Yes
Dishwasher Yes
Ducted Cooling Yes
Ducted Heating Yes
Floorboards Yes
Fully Fenced Yes
Hot Water Service Gas
Outdoor Ent Yes
Pay TV Yes
Reverse Cycle Yes
Rumpus Room Yes
Split System Yes
Property Contact

Real Estate Associates Ltd. Licensed Under REAA (2008)
© 2026 RE/MAX First Residential | Privacy Policy
Marketing by Real Estate Australia and ReNet Real Estate Software

