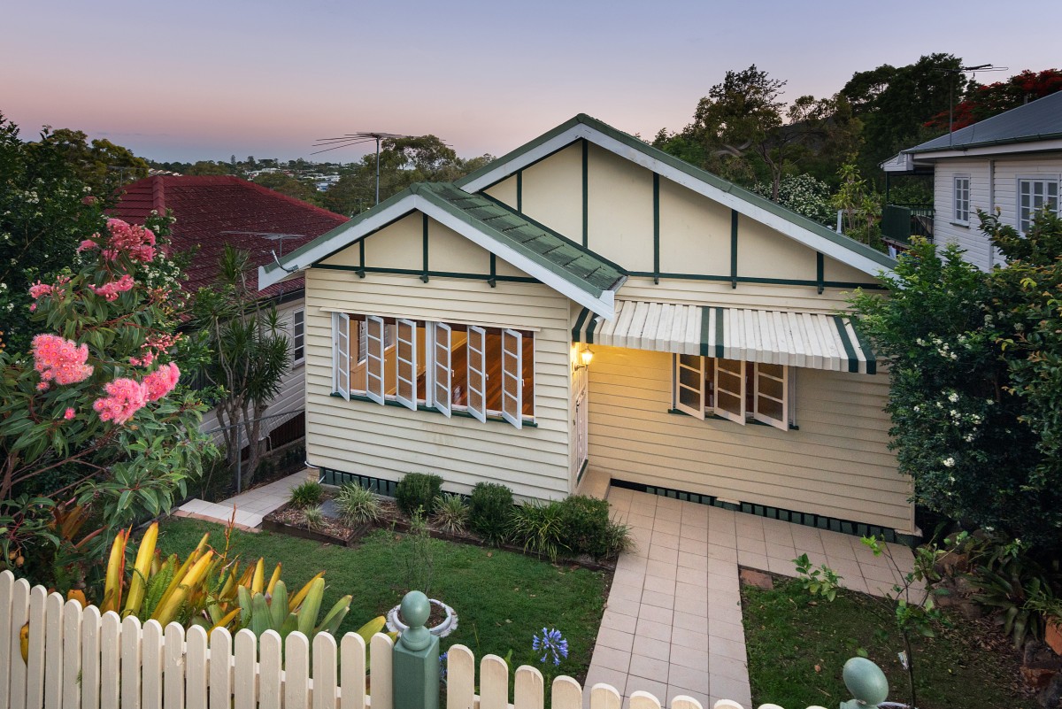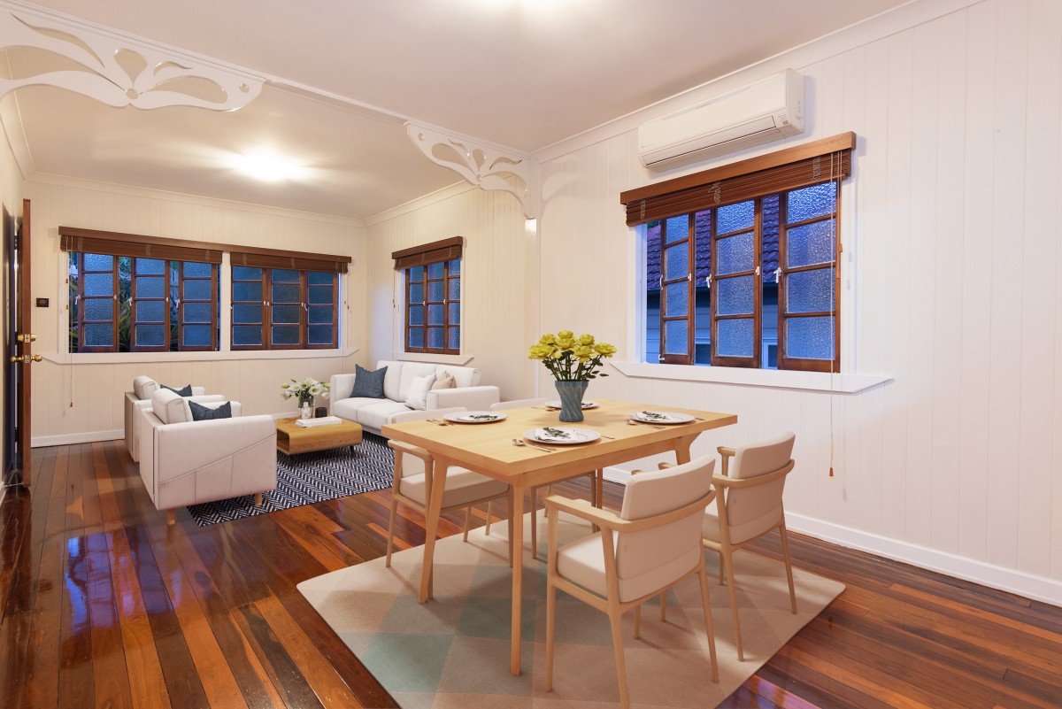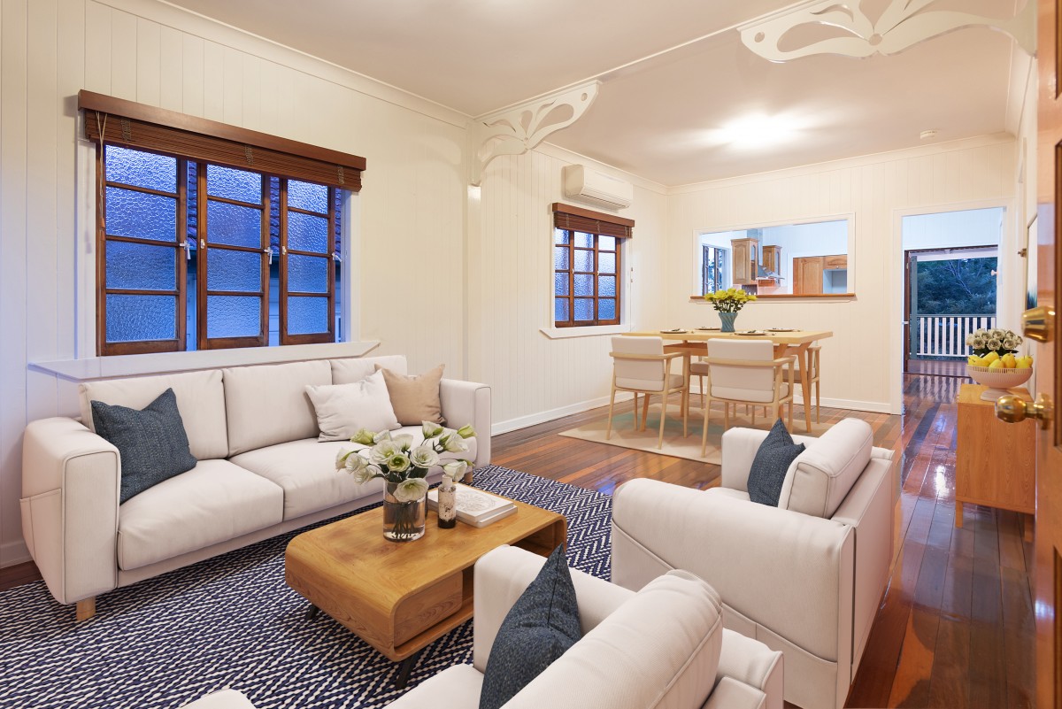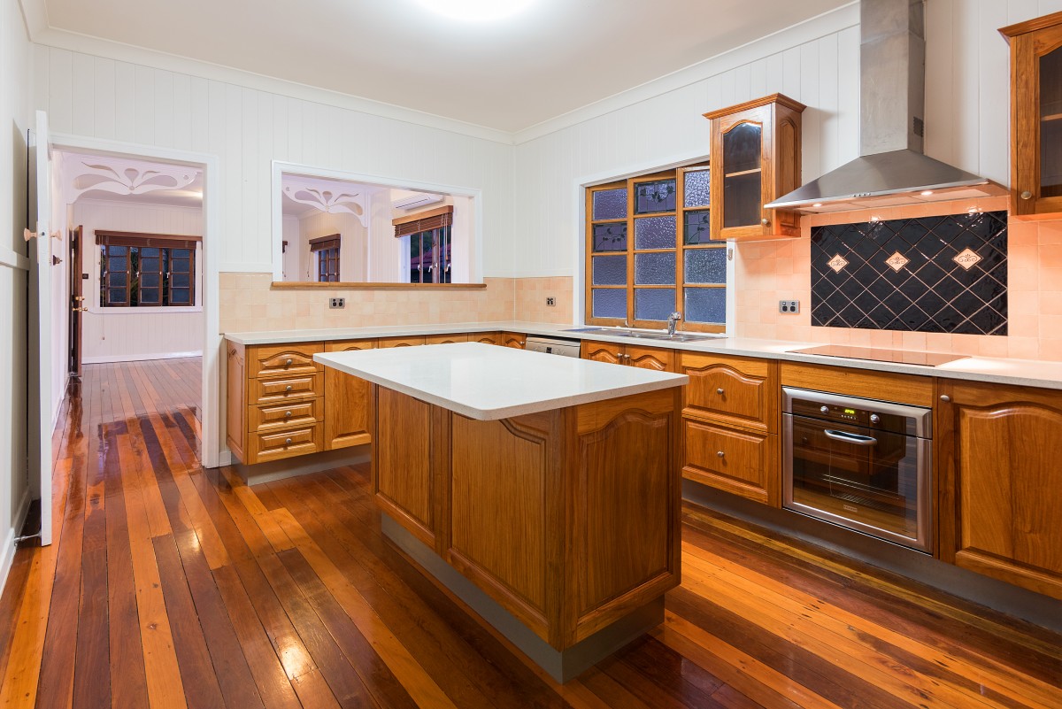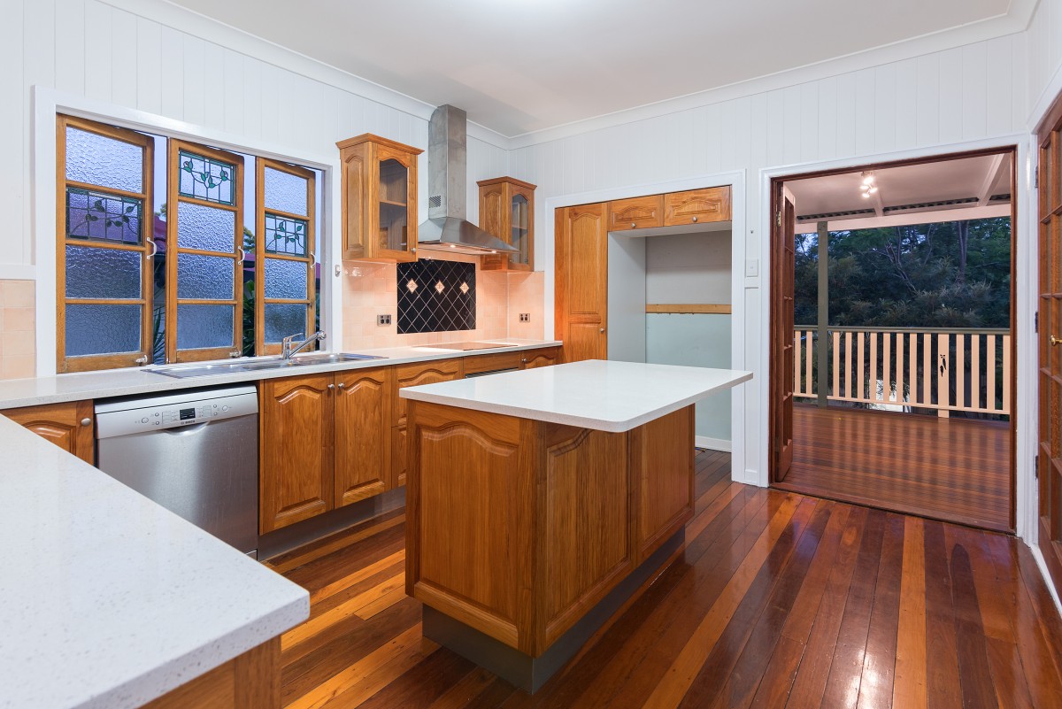
50 Hockings Street, Holland Park West, QLD 4121
Holland Park West
Sold
Another Great Result With Matthew Griffiths!
In an elevated position capturing breezes and district views, this picturesque double gabled post war home exudes privacy and tranquillity. With an airy and light filled layout over two levels, the home effortlessly blends restored traditional features with modern enhancements.
In a highly sought after leafy pocket of this popular suburb, the home boasts dual street frontage with Pickthorne Street, and is in an ultra-convenient location. Less than 8km from the CBD with effortless access to it, close to direct bus routes, moments to Greenslopes Private Hospital, 2 university campuses, shopping precincts, schools and parks.
- Solid hardwood timber and sandstone brick construction
- Light filled interiors with large traditional casement windows, polished hard wood timber flooring, VJ walls with feature rails, decorative cornices
- Open plan living and dining on upper level
- Second separate and distinct living area downstairs
- Expansive practical kitchen, classic timber finish with stone bench tops, Bosch induction cooktop, ducted rangehood, island bench, dishwasher, ample integrated storage including two pantries
- Seamless indoor-outdoor integration via French doors to spacious, all season entertainer's deck capturing suburban vistas and SE breezes
- Newly renovated bathroom with heat lamps, Decina 12 jet contour spa bath
- Additional bathroom on lower level servicing bedrooms and second living
- All sizeable bedrooms have built in or walk in robes
- Decorative timber and cast iron staircase
- Cool, easy to clean tiles on lower level
- Study
- Family sized laundry with built in storage
- Paved private courtyard flows from downstairs living
- Inverter air-conditioning throughout
- Oversized, remote controlled single lock up shed (44m2) with power and additional storage
- Rainwater tank
- Established easy care gardens
- NBN connected
Property Links
Location
Property Snapshot
Property Features
Property ID 20149909
Bedrooms 3
Bathrooms 2
Garage 1
Land Size 405 Square Mtr approx.
Air Conditioning Yes
Built In Robes Yes
Courtyard Yes
Deck Yes
Dishwasher Yes
Floorboards Yes
Outdoor Ent Yes
Shed Yes
Study Yes
Property Contact
Real Estate Associates Ltd. Licensed Under REAA (2008)
© 2026 RE/MAX First Residential | Privacy Policy
Marketing by Real Estate Australia and ReNet Real Estate Software
