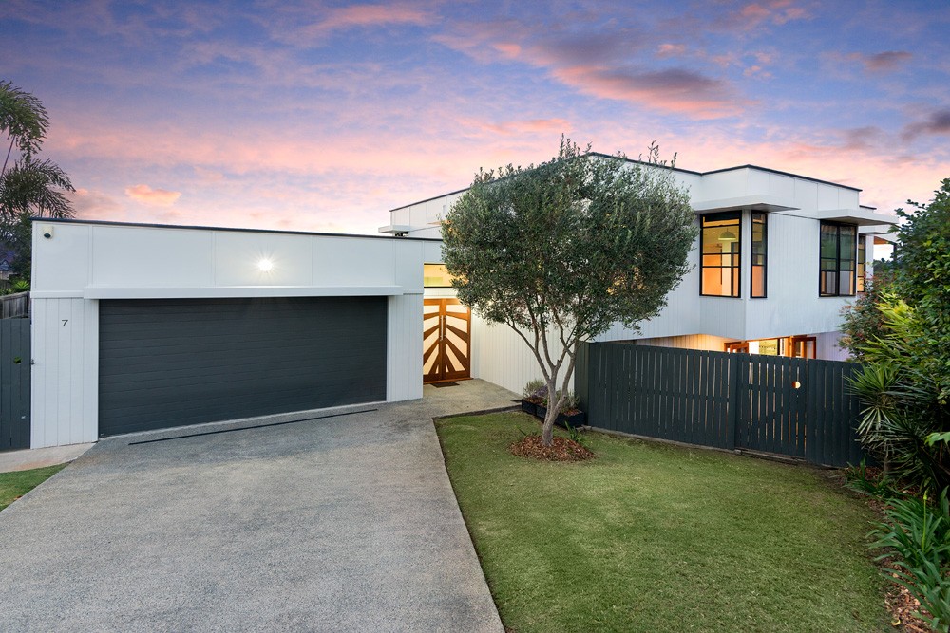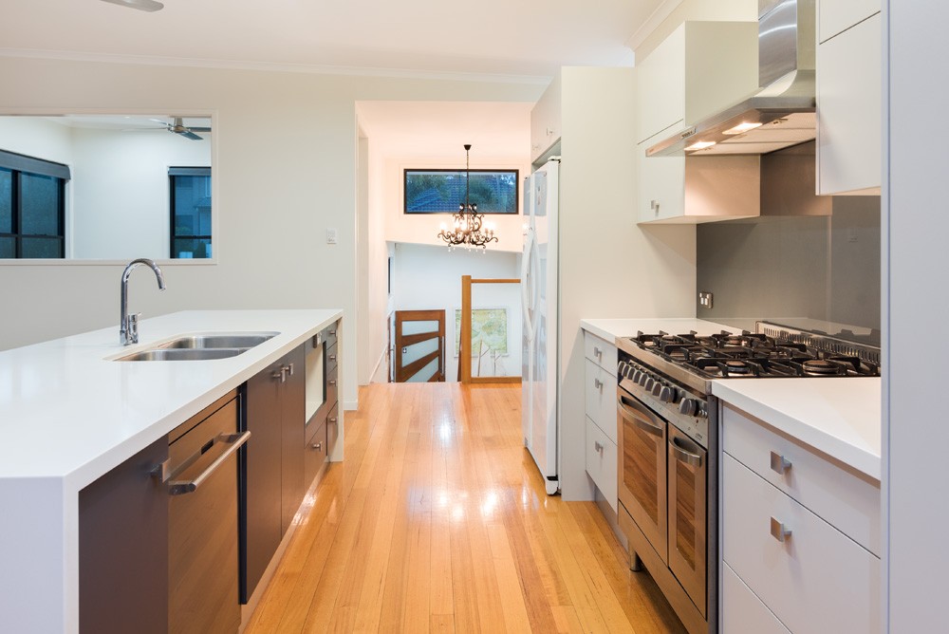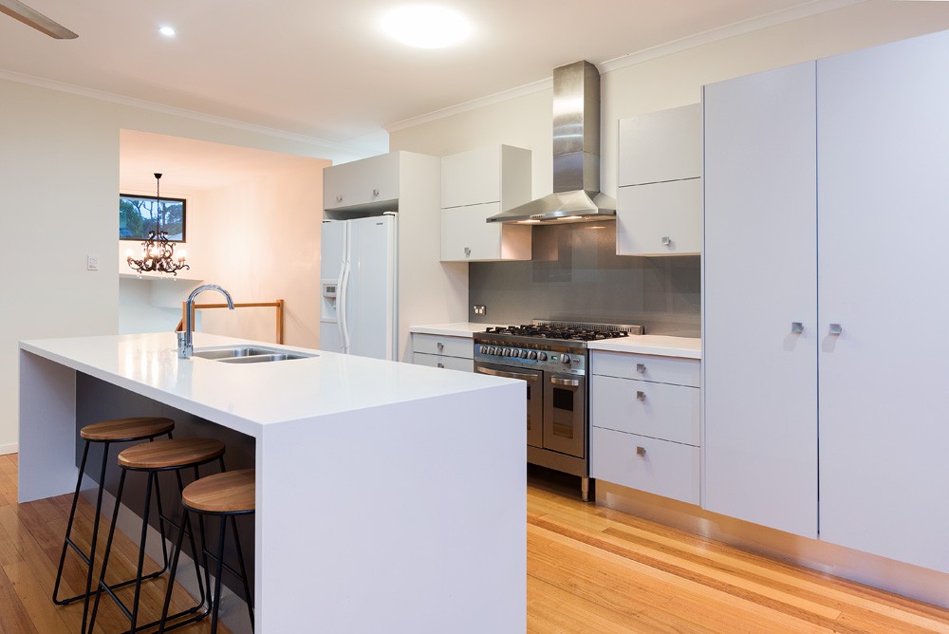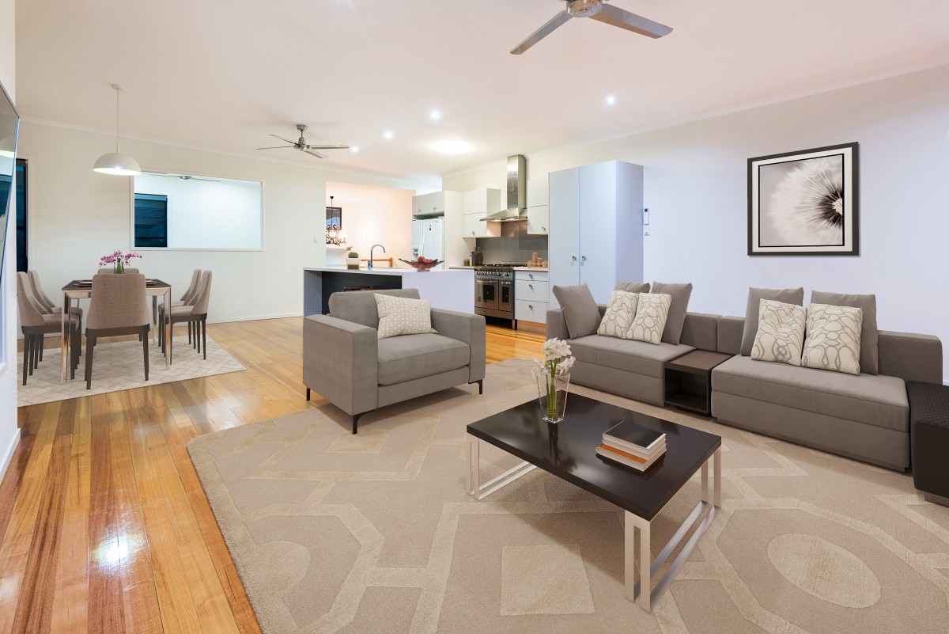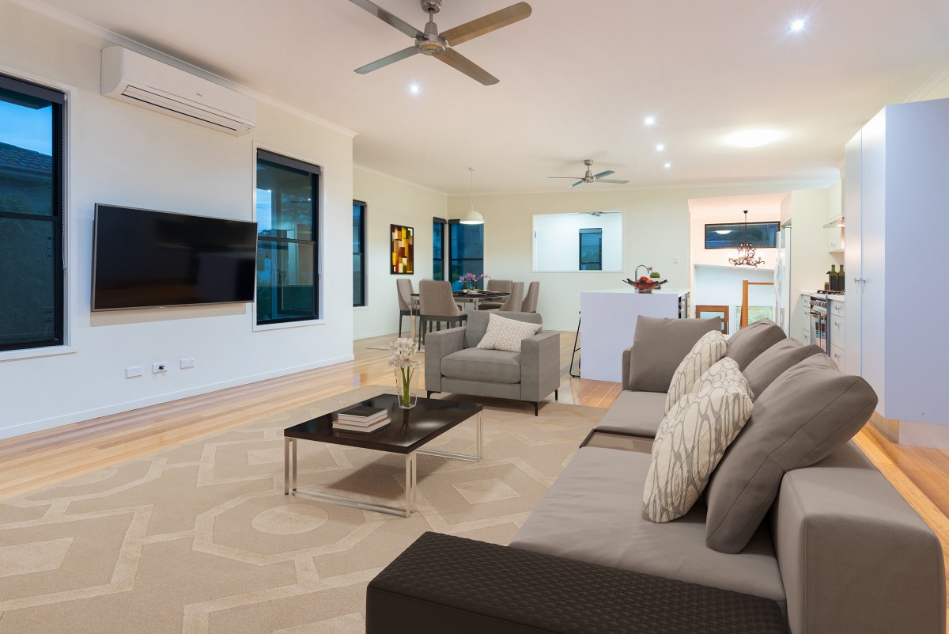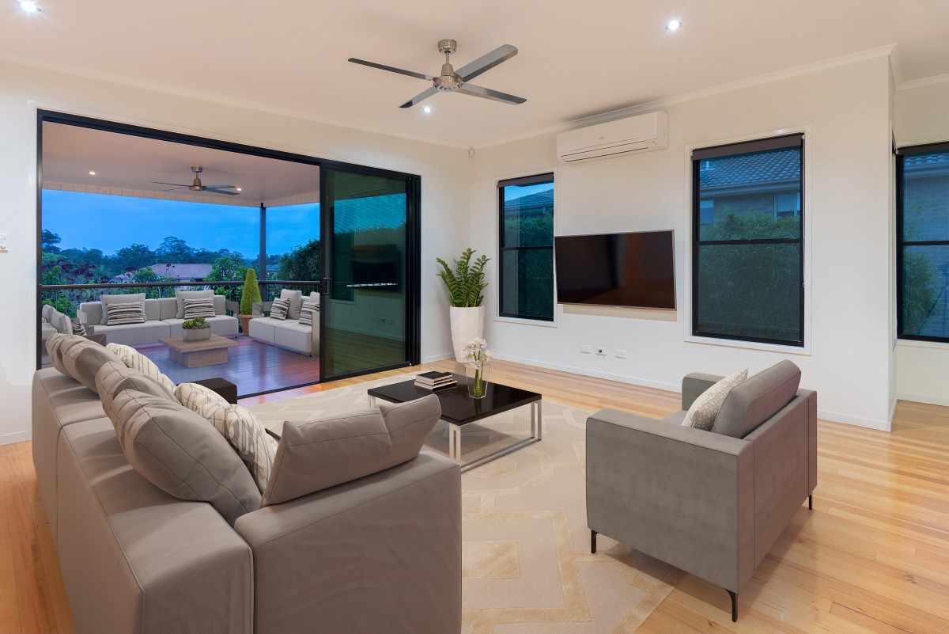
7 Yeates Close, Carindale, QLD 4152
Carindale
Sold
Another Great Result for Carindale with Matthew Griffiths
Nestled in a private position in an elevated cul de sac, this home is located in the much sought after Mansfield State High School and Belmont State School catchments. Boasting district and city skyline views, a large or extended family will be offered separation of space and privacy across two levels, with a well-designed, functional floor plan and clean architectural lines.
Conveniently positioned close to express bus transport, parks with bike and walking tracks, Pacific Golf Club and Westfield Carindale with easy access to the CBD, north and south coasts and airport via the Gateway Motorway.
• Grand double door entry to spacious, open plan living on both levels
• Vast use of glass bathes interiors in abundant natural light
• Neutral colour palette
• Conducive to dual living with separate, private entry to fully self-contained lower level if required
LOWER LEVEL
• Internal stair access to upper level
• Well equipped kitchen, ceramic cook top
• Main full bathroom, separate toilet
• Open plan living and dining, media room
• Three sizeable bedrooms all with full length built-in robes, fan lights
• Low maintenance tile flooring
• Access to two private and tranquil outdoor entrainment areas
UPPER LEVEL
• Features 2.9m high ceilings. gleaming Tasmanian Oak flooring
• Seamless indoor/ outdoor integration to covered entertainer's deck capturing district and city skyline views
• Practical kitchen with chef style 5 burner gas stove/ oven, ducted range hood , ample integrated storage, soft closing drawers, stone bench tops, glass splash back
• King-size, luxurious master bedroom, open plan resort style ensuite featuring twin vanities, sleek black cabinetry with glass top, spa bath, privacy shielded separate shower and toilet, large walk-in robe
• Additional two well-proportioned bedrooms with full length built-in robes, fan lights
• Generous study
• Full main bathroom, separate toilet
• Laundry with built in storage, direct access to garage and drying area
• Reverse cycle air conditioner to main living area
OTHER FEATURES
• 6.2kw solar power system reducing energy costs
• Solar hot water to upstairs, separate gas hot water downstairs
• 5,500 litre fresh water tank, plumbed to toilets and laundry
• Oversized, remote controlled double lock up garage
• Fully fenced low maintenance backyard with private established landscaped gardens
• Key lockable windows
• Recently painted internally and externally
• Live on one level and rent the other, or true dual living option
Property Links
Location
Property Snapshot
Property Features
Property ID 20101195
Bedrooms 6
Bathrooms 3
Garage 2
Land Size 527 Square Mtr approx.
Building Size 398 Square Mtr approx.
Built In Robes Yes
Courtyard Yes
Deck Yes
Floorboards Yes
Fully Fenced Yes
Outdoor Ent Yes
Reverse Cycle Yes
Study Yes
Property Contact
Real Estate Associates Ltd. Licensed Under REAA (2008)
© 2026 RE/MAX First Residential | Privacy Policy
Marketing by Real Estate Australia and ReNet Real Estate Software
