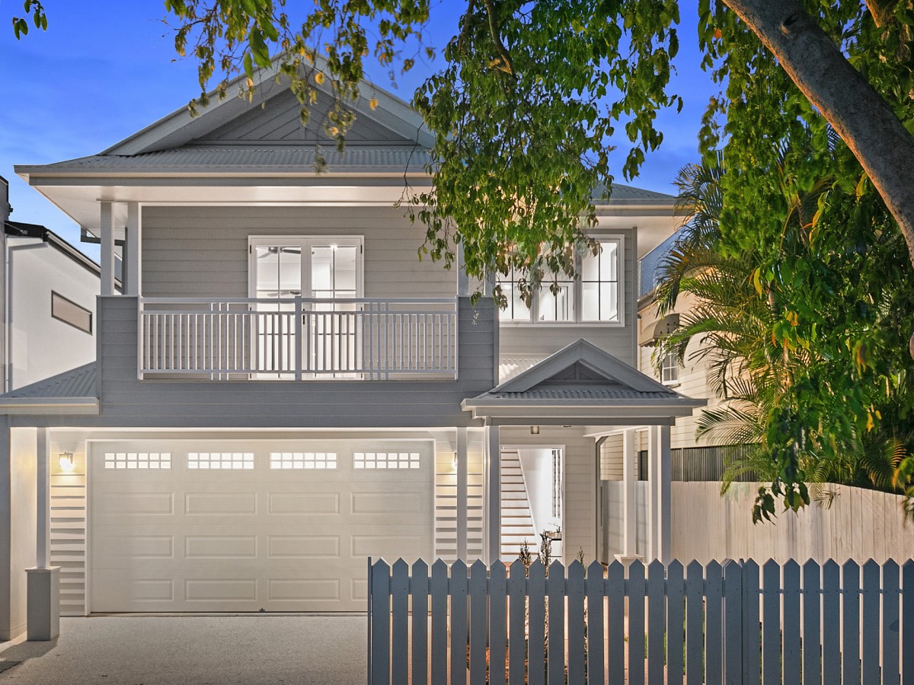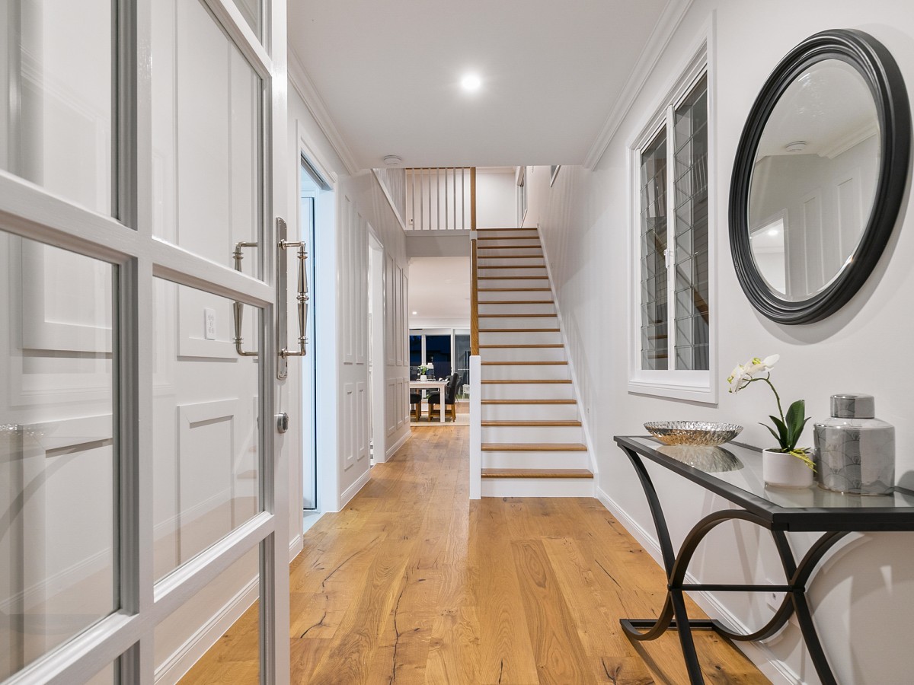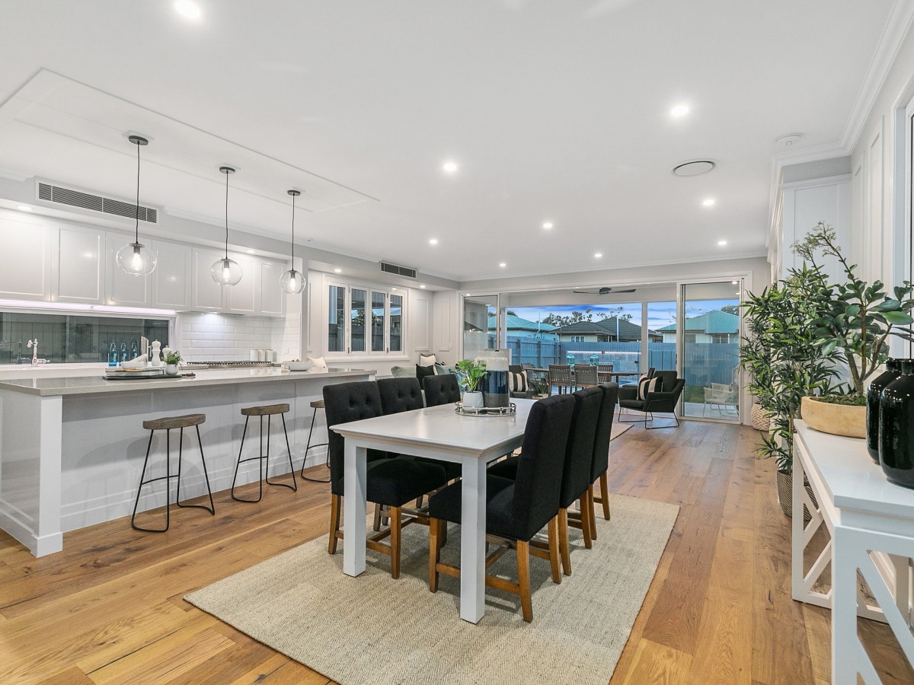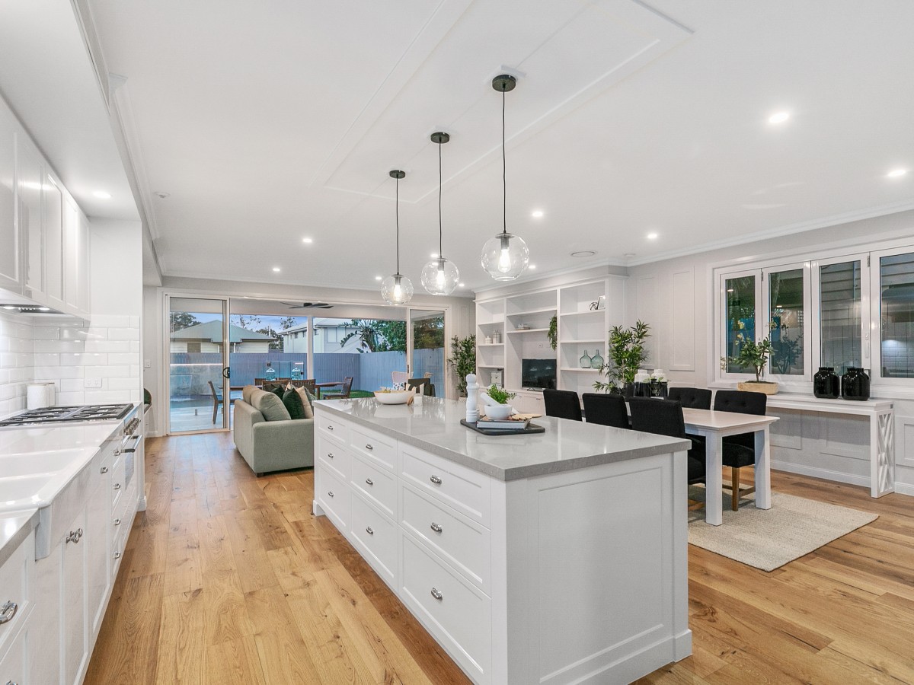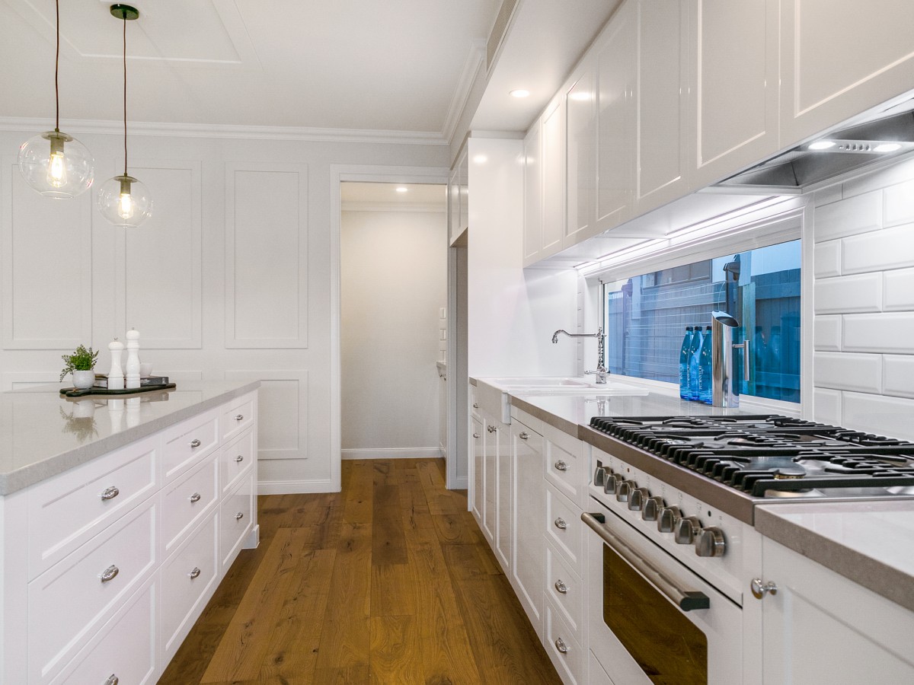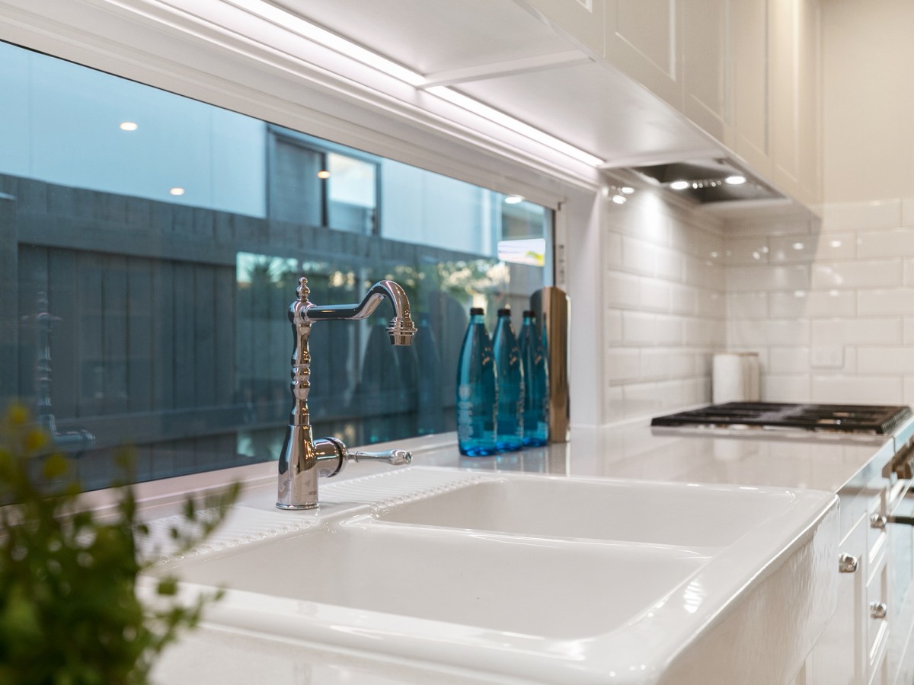
64 Beauvardia Street, Cannon Hill, QLD 4170
Cannon Hill
Sold
Brand New Hamptons Inspired Home In Ultra Convenient Location
This new luxury family home has been designed and purpose built based on the classic and relaxed features of the Hamptons style that is perfectly suited to the Brisbane climate. With an impressive level of design the home offers a light filled fluid floor plan over two levels with a focus on seamless indoor-outdoor integration and low maintenance living. Boasting expansive living areas, high ceilings, and meticulously appointed quality finishes against classic muted colour palettes, the home will endure design trends with timeless grace.
Conveniently located in a pocket of Cannon Hill undergoing rapid revitalisation and redevelopment, in one of its premier tree lined streets, the home is close to popular cafes and restaurants, shopping precincts, and the soon to be constructed East Village. Within a short walking distance to bus and rail services to the CBD, the Seven Hills Bushland Reserve, St Oliver Plunkett Catholic Primary School and Cannon Hill State Primary School, and moments away from the prestigious Cannon Hill Anglican College, the executive family is offered a superb lifestyle opportunity in a stunning home ready for immediate enjoyment.
- Soaring 5.7m ceiling on entry with ornate chandelier
- Stunning American Oak floors and bespoke timber staircase
- Custom joinery including built-in bookcase and full length day bed with underneath storage
- Decorative wall panelling, Shaker style custom built cabinetry with soft closing doors and drawers throughout
- Spacious, designer chefs kitchen with light coloured stone bench tops, 6 gas burner cooktop, 1200mm Ilve self-cleaning oven, concealed dishwasher, barn style sink, classic inset 2pac cabinetry, breakfast bar with sensor lighting, walk in pantry, feature glass pendant lighting
- 4 generous bedrooms, one with its own balcony, all with stylish black ceiling fans, framed mirrored built-in robes
- Luxurious master with WIR featuring sleek black built-in cabinetry
- Opulent ensuite with separate and distinct sinks and vanities
- All bathrooms feature Abey Provincial tap ware and antique style beaded mirrors, freestanding bath in main
- Family sized laundry
- Dedicated study
- Zoned ducted Daikin air conditioning, MyAir compatible
- Seamless indoor-outdoor integration via concertina doors and windows
- All weather alfresco entertaining area with travertine tiles, built in BBQ with ducted range hood and stone bench top
- Sparkling pool with Aquablade water feature, remote controlled coloured lighting
- Oversized remote controlled lock up garage with built in storage
- On a low maintenance block with easy to care for landscaped gardens
Property Links
Location
Property Snapshot
Property Features
Property ID 19279575
Bedrooms 4
Bathrooms 3
Garage 2
Land Size 405 Square Mtr approx.
Building Size 317 Square Mtr approx.
Built In Robes Yes
Dishwasher Yes
Ducted Cooling Yes
Ducted Heating Yes
Floorboards Yes
New Construction Yes
Outdoor Ent Yes
In Ground Pool Yes
Study Yes
Property Contact
Real Estate Associates Ltd. Licensed Under REAA (2008)
© 2024 RE/MAX First Residential | Privacy Policy
Marketing by Real Estate Australia and ReNet Real Estate Software
