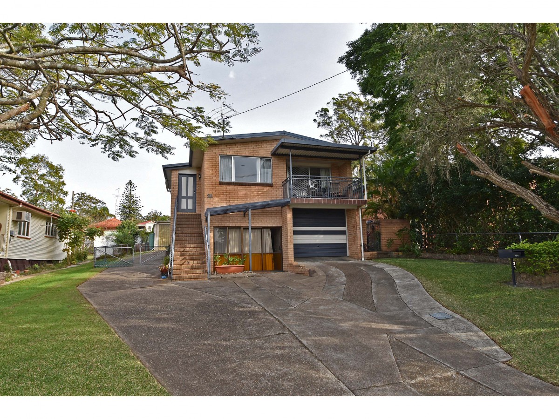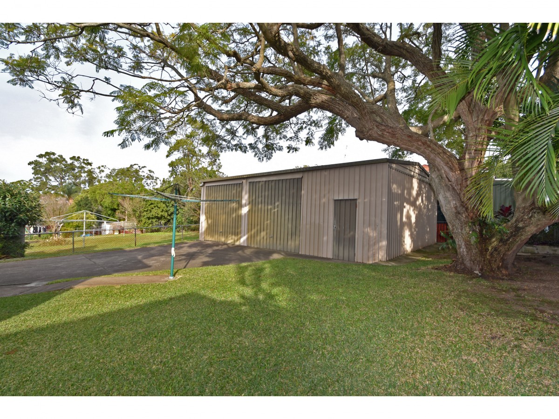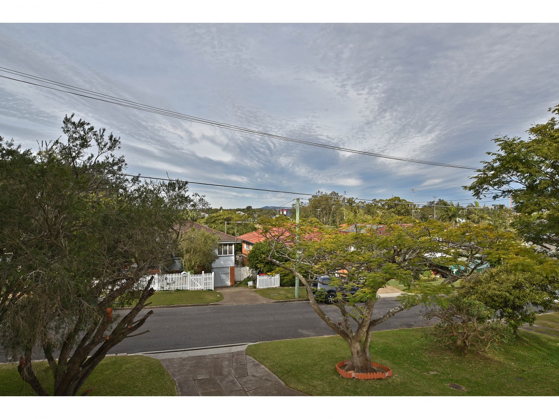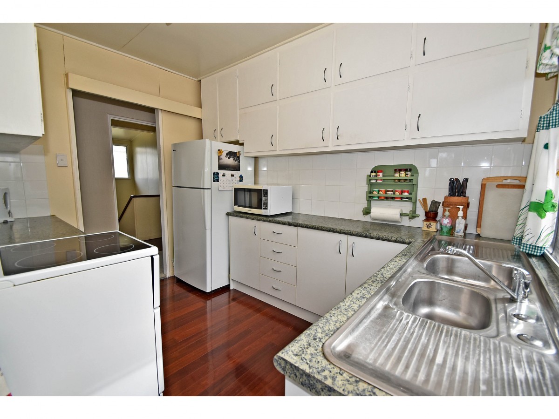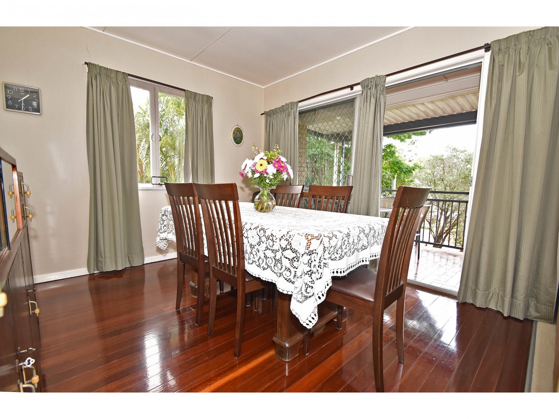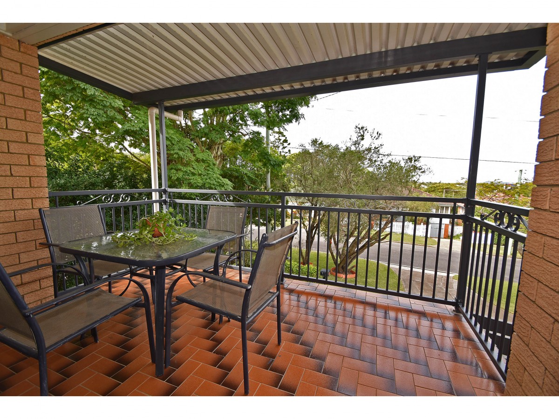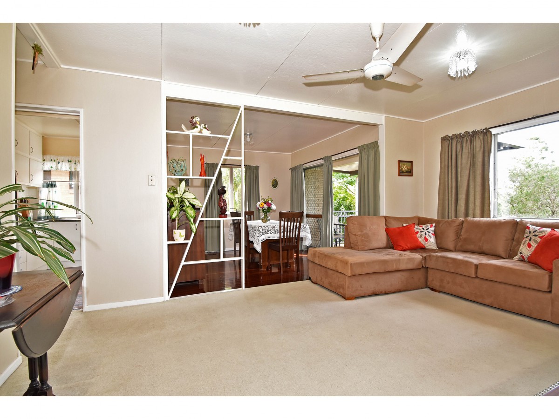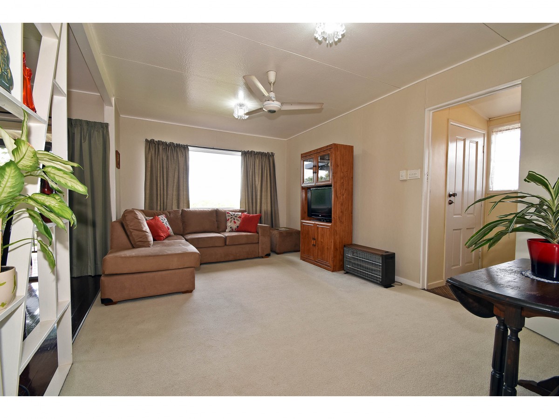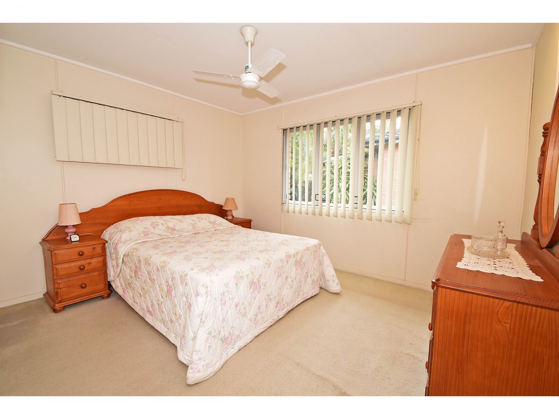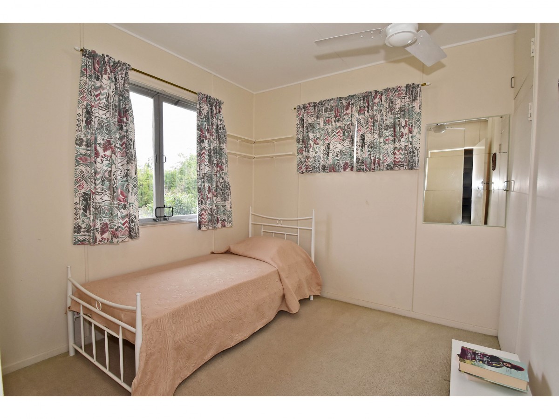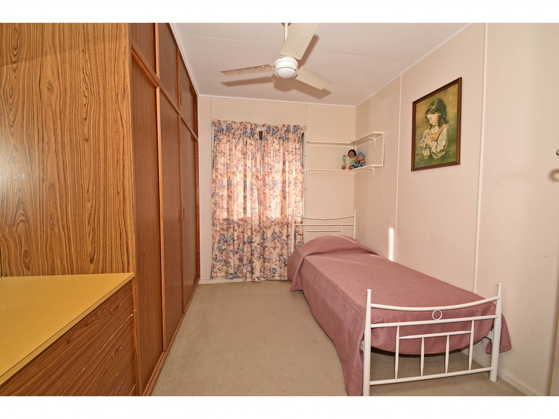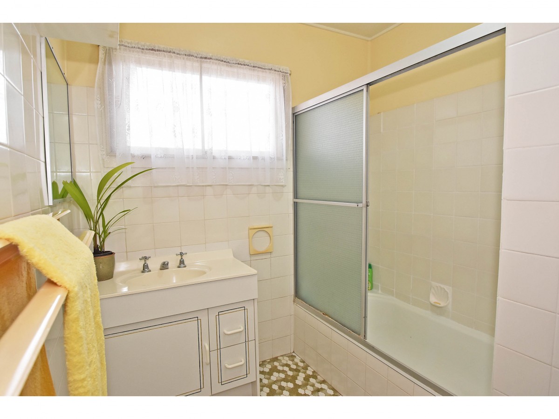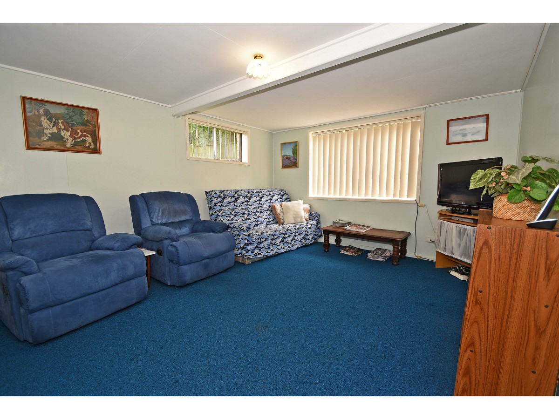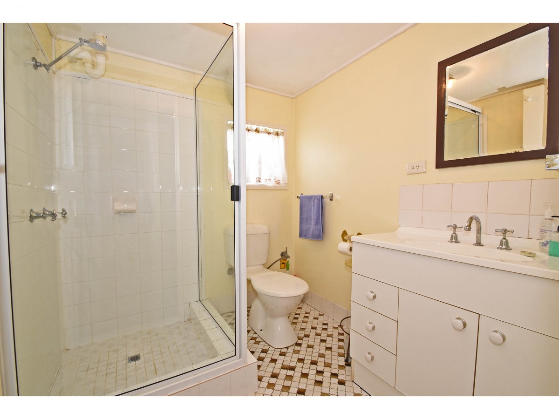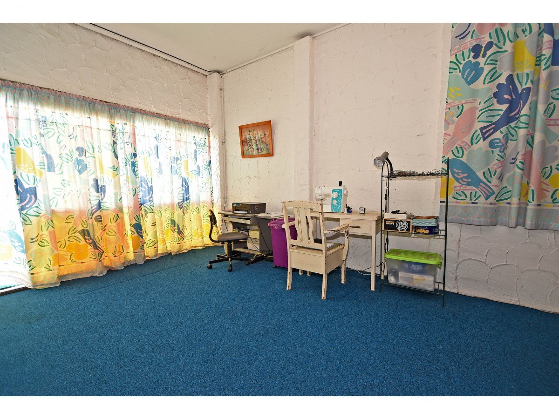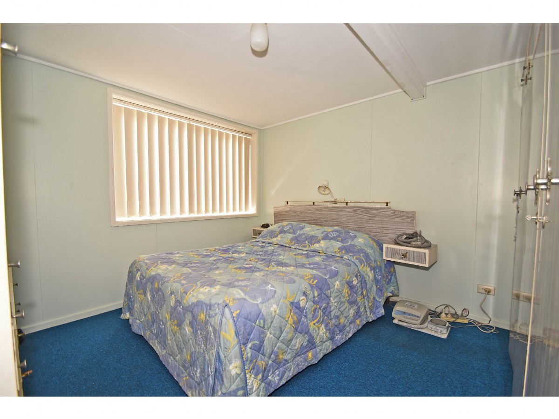
21 Curfew Street, Upper Mount Gravatt, QLD 4122
Upper Mount Gravatt
Sold for $622,000
Position, Potential and Promise
SOLD - Paul Turner 34 222 444
First time for sale in 35 years, here is your opportunity to enter this sort after pocket. This timber frame, brick home has been much loved and ripe for renovation or removal to maximise the potential of this great block. With a wonderful elevation, easterly aspect and views out to Mount Cotton, this is a great position.
The home is neat as a pin and ready to move straight in. An open plan lounge and dining area opens out to a lovely patio with leafy outlook. Hardwood timber flooring throughout the upper level and screened casement windows makes this area bright and cheery. Three good sized bedrooms all with ceiling fans and a tidy family bathroom upstairs. A beautiful hardwood staircase leads down to the lock up garage, utility room, with lots of storage and teenager's retreat with its own kitchenette and bathroom.
The generous 622m2 block with great side access houses a 6.5 x 10m iron shed with lights and power and boasting double 2.9m high doors that can house the largest of caravans, boys toys, trailers and excellent workshop.
This property certainly has every convenience on its door step, being a short drive to Westfield Garden City, a short stroll to bus stops to the city and easy access to the freeway. Numerous highly regarded schools are in the local area and there is even a sports field at the end of the street, the kids will love living here! This property is all about position and potential and promises to be a great family home.
Quick Review:
- Elevated, easterly aspect 622m2 block
- Timber framed house with brick exterior
- Very neat kitchen and bathrooms
- 3 bedrooms, 2 bathrooms, Single lock up garage
- teenager's retreat with bathroom and kitchenette
- Open plan lounge and dining
- Screened casement windows and hardwood floors throughout
- Well Insulated Iron roof
- 6.5 x 10m shed with 2.9m high doors, power and lights
- Good storage throughout
- 5000 litre water tank from house, 1600 litre water tank from shed
- Block dimensions approx.. 15.3m X 40.3m
- Local Zoning- Residential A
- $369.44 rates per quarter
Approximate Distance to facilities (direct line - "as a crow flies")
- Sports field entrance 125m
- Hibiscus Sporting Complex 500m
- Southern Cross Sports Club 250m
- Clairvaux MacKillop College 400m
- Upper Mt Gravatt Primary School 800m
- Express Bus Transport 450m
- Freeway Exit 1000m
- Westfield Garden City 1200m
- Coles Supermarket 900m
- Convenience shop and takeaways 400m
- Mt Gravatt Showgrounds 800m
- Mt Gravatt Mountain walking trails 500m
- Griffith University 1200m
- Hillsong Church 850m
- St Bernard's Catholic Church 450m
Property Links
Location
Property Snapshot
Property Features
Property ID 15905695
Bedrooms 3
Bathrooms 2
Garage 3
Land Size 622 Square Mtr approx.
Remote Garage Yes
Property Contact

Real Estate Associates Ltd. Licensed Under REAA (2008)
© 2026 RE/MAX First Residential | Privacy Policy
Marketing by Real Estate Australia and ReNet Real Estate Software
